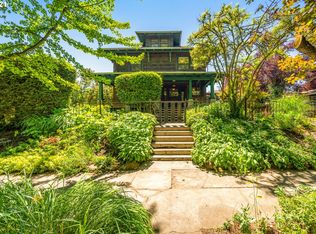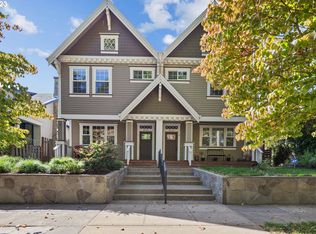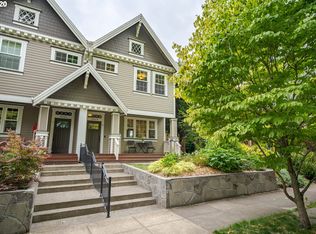Sold
$724,900
4001 N Overlook Blvd, Portland, OR 97227
3beds
2,542sqft
Residential, Single Family Residence
Built in 1925
5,227.2 Square Feet Lot
$725,700 Zestimate®
$285/sqft
$3,909 Estimated rent
Home value
$725,700
$682,000 - $769,000
$3,909/mo
Zestimate® history
Loading...
Owner options
Explore your selling options
What's special
Charming updated home in the heart of Portland's Overlook Triangle Neighborhood! Original wood floors and numerous windows create a light & bright space throughout the house. Convenient, versatile floor plan with one bedroom and bathroom located on the main level and two additional bedrooms and 2nd bathroom upstairs, providing flexibility for different living arrangements. An unfinished basement adds more possibilities!Covered front porch is a great spot to relax & enjoy the neighborhood happenings while the grassy backyard provides a sunny, more private outdoor area, as well as access to the detached garage with alley access.Easy access to various amenities and transportation including nearby Overlook Park, restaurants, shops, cafes, a farmer's market, public transportation, including the Max line, I-5 & 405! Minutes to downtown Portland, Adidas and Kaiser Interstate.Overall, this charming home in Portland's Overlook Triangle is a gem, offering a remodeled, move-in-ready space with a versatile floor plan and convenient access to various amenities and transportation options. [Home Energy Score = 4. HES Report at https://rpt.greenbuildingregistry.com/hes/OR10219877]
Zillow last checked: 8 hours ago
Listing updated: August 31, 2023 at 05:50am
Listed by:
Tess Wood info@larkandfir.com,
Lark and Fir Realty LLC,
Heather Jenkins 503-515-1548,
Lark and Fir Realty LLC
Bought with:
Alia Marie Hazen, 990900041
RE/MAX Equity Group
Source: RMLS (OR),MLS#: 23388411
Facts & features
Interior
Bedrooms & bathrooms
- Bedrooms: 3
- Bathrooms: 2
- Full bathrooms: 2
- Main level bathrooms: 1
Primary bedroom
- Features: Hardwood Floors
- Level: Main
Bedroom 2
- Features: Wood Floors
- Level: Upper
Bedroom 3
- Features: Wood Floors
- Level: Upper
Dining room
- Features: Hardwood Floors
- Level: Main
Kitchen
- Features: Wood Floors
- Level: Main
Living room
- Features: Hardwood Floors
- Level: Main
Heating
- Forced Air 95 Plus
Cooling
- Central Air
Appliances
- Included: Dishwasher, Free-Standing Range, Free-Standing Refrigerator, Electric Water Heater, Tank Water Heater
- Laundry: Laundry Room
Features
- Ceiling Fan(s), Nook, Quartz
- Flooring: Hardwood, Wood
- Windows: Wood Frames
- Basement: Full,Unfinished
- Number of fireplaces: 1
- Fireplace features: Wood Burning
Interior area
- Total structure area: 2,542
- Total interior livable area: 2,542 sqft
Property
Parking
- Total spaces: 1
- Parking features: On Street, Detached
- Garage spaces: 1
- Has uncovered spaces: Yes
Accessibility
- Accessibility features: Main Floor Bedroom Bath, Accessibility
Features
- Stories: 3
- Patio & porch: Covered Patio, Porch
- Exterior features: Yard
- Fencing: Fenced
Lot
- Size: 5,227 sqft
- Features: Level, SqFt 5000 to 6999
Details
- Parcel number: R231806
- Zoning: R5
Construction
Type & style
- Home type: SingleFamily
- Architectural style: Cape Cod,Tudor
- Property subtype: Residential, Single Family Residence
Materials
- Wood Siding
- Foundation: Stem Wall
- Roof: Composition
Condition
- Updated/Remodeled
- New construction: No
- Year built: 1925
Utilities & green energy
- Gas: Gas
- Sewer: Public Sewer
- Water: Public
Community & neighborhood
Location
- Region: Portland
- Subdivision: Overlook Triangle
Other
Other facts
- Listing terms: Cash,Conventional
- Road surface type: Paved
Price history
| Date | Event | Price |
|---|---|---|
| 8/31/2023 | Sold | $724,900$285/sqft |
Source: | ||
| 8/6/2023 | Pending sale | $724,900$285/sqft |
Source: | ||
| 7/26/2023 | Listed for sale | $724,900$285/sqft |
Source: | ||
| 4/16/2022 | Listing removed | -- |
Source: Zillow Rental Manager | ||
| 3/20/2022 | Listed for rent | $3,600+44%$1/sqft |
Source: Zillow Rental Manager | ||
Public tax history
| Year | Property taxes | Tax assessment |
|---|---|---|
| 2025 | $7,255 +3.7% | $269,270 +3% |
| 2024 | $6,995 +14.3% | $261,430 +13.2% |
| 2023 | $6,121 +2.2% | $230,990 +3% |
Find assessor info on the county website
Neighborhood: Overlook
Nearby schools
GreatSchools rating
- 9/10Beach Elementary SchoolGrades: PK-5Distance: 0.4 mi
- 8/10Ockley GreenGrades: 6-8Distance: 1.1 mi
- 5/10Jefferson High SchoolGrades: 9-12Distance: 1 mi
Schools provided by the listing agent
- Elementary: Beach
- Middle: Ockley Green
- High: Jefferson
Source: RMLS (OR). This data may not be complete. We recommend contacting the local school district to confirm school assignments for this home.
Get a cash offer in 3 minutes
Find out how much your home could sell for in as little as 3 minutes with a no-obligation cash offer.
Estimated market value
$725,700
Get a cash offer in 3 minutes
Find out how much your home could sell for in as little as 3 minutes with a no-obligation cash offer.
Estimated market value
$725,700


