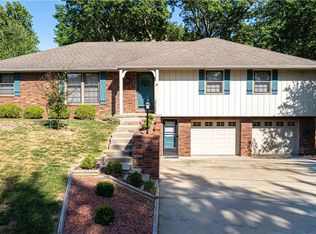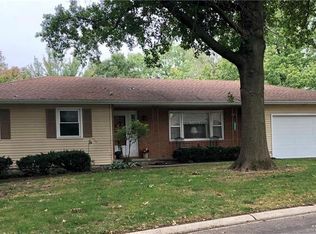Sold
Price Unknown
4001 Miller Rd, Saint Joseph, MO 64505
3beds
2,896sqft
Single Family Residence
Built in 1972
10,695 Square Feet Lot
$354,200 Zestimate®
$--/sqft
$2,128 Estimated rent
Home value
$354,200
$336,000 - $372,000
$2,128/mo
Zestimate® history
Loading...
Owner options
Explore your selling options
What's special
Welcome home to this stunning 3 bedroom, 3 full bath, raised ranch styled home! Walking in, you'll be greeted by the formal living room and entryway, spacious main living space with beautiful beamed ceilings with grand, wood burning fireplace. Enjoy meals with family and friends in the formal dining room or the eat in kitchen which boasts ample counters and cabinet space. In addition, the dishwasher, refrigerator and range are staying with the home. All bedrooms offer spacious layouts and closets to match. Full, finished basement continues to accommodate with large recreational space and laundry room. Exterior of the home continues to wow with plenty of room to entertain and mature landscaping. New roof in 2023, new duel zoned HVAC in October of 2022 and for those of you will larger vehicles the oversized 2 car garage door has been expanded to accommodate the height. Don't miss out on this well built and well maintained home!
Zillow last checked: 8 hours ago
Listing updated: May 26, 2023 at 02:13pm
Listing Provided by:
Jim McMillian 816-248-4943,
Coldwell Banker General Property
Bought with:
Jim McMillian
Coldwell Banker General Property
Source: Heartland MLS as distributed by MLS GRID,MLS#: 2430981
Facts & features
Interior
Bedrooms & bathrooms
- Bedrooms: 3
- Bathrooms: 3
- Full bathrooms: 3
Primary bedroom
- Level: First
Bedroom 1
- Level: First
Bedroom 2
- Level: First
Primary bathroom
- Level: First
Bathroom 1
- Level: First
Bathroom 2
- Level: Basement
Family room
- Level: Basement
Great room
- Level: First
Kitchen
- Level: First
Laundry
- Level: Basement
Living room
- Level: First
Heating
- Natural Gas, Zoned
Cooling
- Attic Fan, Electric
Appliances
- Included: Dishwasher, Disposal, Refrigerator, Gas Range, Water Softener
- Laundry: In Basement
Features
- Flooring: Carpet, Wood
- Doors: Storm Door(s)
- Windows: Window Coverings, Storm Window(s)
- Basement: Finished
- Number of fireplaces: 2
- Fireplace features: Basement, Family Room, Wood Burning
Interior area
- Total structure area: 2,896
- Total interior livable area: 2,896 sqft
- Finished area above ground: 2,136
- Finished area below ground: 760
Property
Parking
- Total spaces: 2
- Parking features: Attached, Basement
- Attached garage spaces: 2
Features
- Fencing: Wood
Lot
- Size: 10,695 sqft
- Features: City Limits
Details
- Parcel number: 038.034002001070.000
Construction
Type & style
- Home type: SingleFamily
- Architectural style: Traditional
- Property subtype: Single Family Residence
Materials
- Brick/Mortar, Wood Siding
- Roof: Composition
Condition
- Year built: 1972
Utilities & green energy
- Sewer: Public Sewer
- Water: Public
Community & neighborhood
Security
- Security features: Smoke Detector(s)
Location
- Region: Saint Joseph
- Subdivision: Other
HOA & financial
HOA
- Has HOA: No
Other
Other facts
- Listing terms: Cash,Conventional,FHA
- Ownership: Private
Price history
| Date | Event | Price |
|---|---|---|
| 5/26/2023 | Sold | -- |
Source: | ||
| 5/1/2023 | Pending sale | $319,900$110/sqft |
Source: | ||
| 4/28/2023 | Contingent | $319,900$110/sqft |
Source: | ||
| 4/19/2023 | Price change | $319,900+0.7%$110/sqft |
Source: | ||
| 4/12/2023 | Listed for sale | $317,700+11.5%$110/sqft |
Source: Owner Report a problem | ||
Public tax history
| Year | Property taxes | Tax assessment |
|---|---|---|
| 2024 | $2,027 +9.1% | $28,390 |
| 2023 | $1,858 -0.7% | $28,390 |
| 2022 | $1,871 -0.4% | $28,390 |
Find assessor info on the county website
Neighborhood: 64505
Nearby schools
GreatSchools rating
- 9/10Field Elementary SchoolGrades: K-6Distance: 0.8 mi
- 4/10Bode Middle SchoolGrades: 7-8Distance: 2 mi
- 4/10Central High SchoolGrades: 9-12Distance: 2.6 mi

