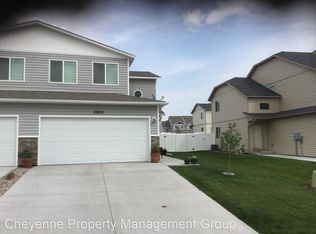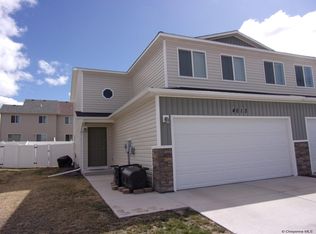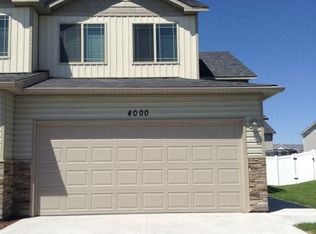Sold on 09/29/23
Price Unknown
4001 Medicine Man Trl, Cheyenne, WY 82007
3beds
2,130sqft
Townhouse, Residential
Built in 2015
3,484.8 Square Feet Lot
$359,000 Zestimate®
$--/sqft
$2,157 Estimated rent
Home value
$359,000
$341,000 - $377,000
$2,157/mo
Zestimate® history
Loading...
Owner options
Explore your selling options
What's special
A charming townhouse that's perfect for those seeking a spacious and energy-efficient home. This beautiful property boasts three large bedrooms and two and a half bathrooms, ensuring plenty of space for everyone. With 2,130 square feet of living area, there's ample room to grow and create lasting memories. The townhouse also features an unfinished basement, offering endless possibilities for customization. Let your imagination run wild as you transform this blank canvas into the perfect entertainment area, home office, or personal gym. Situated in a wonderful neighborhood, this townhouse is an ideal starter home for individuals or families looking to plant roots in a vibrant community.
Zillow last checked: 8 hours ago
Listing updated: October 01, 2023 at 04:09pm
Listed by:
Rowan Bennett 970-215-7002,
Berkshire Hathaway Home Services Rocky Mountain Realtors
Bought with:
Dominic Valdez
RE/MAX Capitol Properties
Source: Cheyenne BOR,MLS#: 90826
Facts & features
Interior
Bedrooms & bathrooms
- Bedrooms: 3
- Bathrooms: 3
- Full bathrooms: 2
- 1/2 bathrooms: 1
- Main level bathrooms: 1
Primary bedroom
- Level: Upper
- Area: 196
- Dimensions: 14 x 14
Bedroom 2
- Level: Upper
- Area: 143
- Dimensions: 11 x 13
Bedroom 3
- Level: Upper
- Area: 143
- Dimensions: 11 x 13
Bathroom 1
- Features: Full
- Level: Upper
Bathroom 2
- Features: Full
- Level: Upper
Bathroom 3
- Features: 1/2
- Level: Main
Dining room
- Level: Main
- Area: 143
- Dimensions: 11 x 13
Living room
- Level: Main
- Area: 156
- Dimensions: 12 x 13
Basement
- Area: 653
Heating
- Forced Air, Natural Gas
Cooling
- Central Air
Appliances
- Included: Dishwasher, Disposal, Microwave, Range, Refrigerator
- Laundry: Upper Level
Features
- Pantry, Separate Dining, Walk-In Closet(s)
- Has basement: Yes
- Has fireplace: No
- Fireplace features: None
- Common walls with other units/homes: End Unit
Interior area
- Total structure area: 2,130
- Total interior livable area: 2,130 sqft
- Finished area above ground: 1,477
Property
Parking
- Total spaces: 2
- Parking features: 2 Car Attached
- Attached garage spaces: 2
Accessibility
- Accessibility features: None
Features
- Levels: Two
- Stories: 2
- Patio & porch: Patio
- Exterior features: Sprinkler System
- Fencing: Back Yard
Lot
- Size: 3,484 sqft
- Dimensions: 5,433
Details
- Parcel number: 14662521201700
- Special conditions: Arms Length Sale
Construction
Type & style
- Home type: Townhouse
- Property subtype: Townhouse, Residential
- Attached to another structure: Yes
Materials
- Vinyl Siding
- Foundation: Basement
- Roof: Composition/Asphalt
Condition
- New construction: No
- Year built: 2015
Utilities & green energy
- Electric: Black Hills Energy
- Gas: Black Hills Energy
- Sewer: City Sewer
- Water: Public
Community & neighborhood
Location
- Region: Cheyenne
- Subdivision: Saddle Ridge
Other
Other facts
- Listing agreement: N
- Listing terms: Cash,Conventional,FHA,VA Loan
Price history
| Date | Event | Price |
|---|---|---|
| 7/30/2024 | Listing removed | -- |
Source: Zillow Rentals | ||
| 7/24/2024 | Listed for rent | $1,850+8.8%$1/sqft |
Source: Zillow Rentals | ||
| 10/27/2023 | Listing removed | -- |
Source: Zillow Rentals | ||
| 10/12/2023 | Listed for rent | $1,700$1/sqft |
Source: Zillow Rentals | ||
| 9/29/2023 | Sold | -- |
Source: | ||
Public tax history
| Year | Property taxes | Tax assessment |
|---|---|---|
| 2024 | $2,077 -3% | $29,374 -3% |
| 2023 | $2,141 +12.2% | $30,273 +14.5% |
| 2022 | $1,908 +10.4% | $26,439 +10.6% |
Find assessor info on the county website
Neighborhood: 82007
Nearby schools
GreatSchools rating
- 4/10Saddle Ridge Elementary SchoolGrades: K-6Distance: 0.2 mi
- 3/10Carey Junior High SchoolGrades: 7-8Distance: 2.4 mi
- 4/10East High SchoolGrades: 9-12Distance: 2.7 mi


