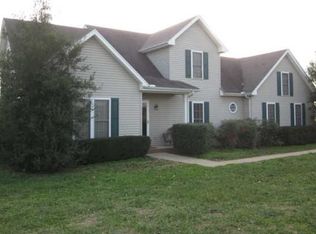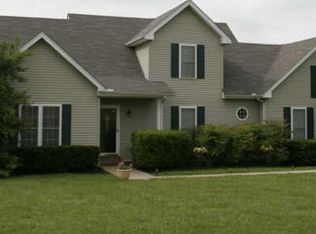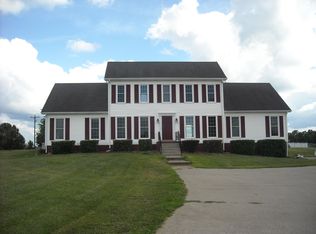This is a beautiful home is in the heart of a growing and amazing city. Convenient to I-24 and all the shops and restaurants Pleasant View has to offer. Located in one of the most desirable neighborhoods in our county with a great corner lot. Bamboo floors, granite countertops and more!
This property is off market, which means it's not currently listed for sale or rent on Zillow. This may be different from what's available on other websites or public sources.


