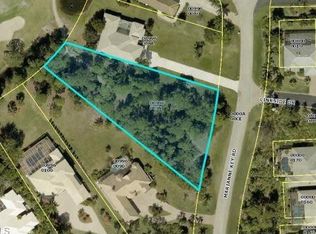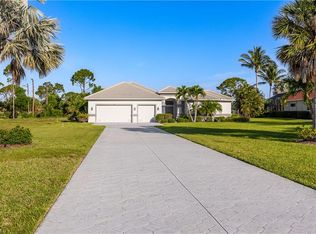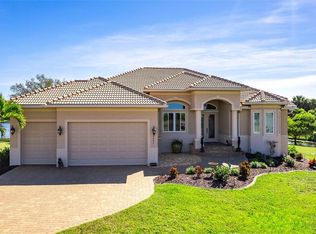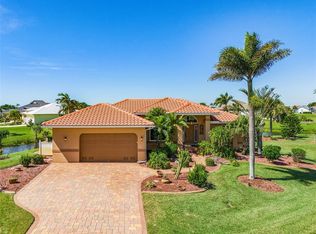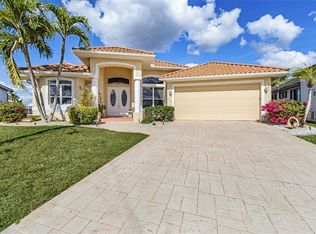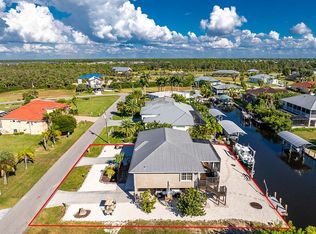Fabulous estate home on golf course in Burnt Store Marina. Beautifully landscaped one
acre corner lot. Three spacious bedrooms, 3 full baths, office/4 th bedroom. Vaulted
ceilings. Custom wood shutters. The chef’s kitchen boasts light grey oak cabinetry with
birch interiors, a 6 burner propane gas range with griddle, dual electric ovens. A
stainless steel french door refrigerator/freezer with water/ice dispenser, a built in Dacor
microwave drawer, a stainless steel dishwasher, commercial grade stainless steel
exhaust hood. The countertops are Fantasy Brown granite in a leather finish with full
backsplash. Large walk-in pantry. The master suite has 8 ft double french doors. The
master bath is done in marble mosaic tile with walk-in shower, white cabinetry with
elegant granite counters and vanity lighting. The living room with wood burning
fireplace is open to the kitchen with16 ft tray ceilings. Maple cabinetry holds electronic
equipment, wine storage, and a wet bar with stainless steel sink. Triple sliding doors
pocket completely back. A wall mounted control panel can set all of the functions of the
heated pool/spa from inside. Double French doors open from the den/billiard room to
the lanai. The laundry room has a matched pair washer/dryer with stainless sink. The
screen enclosed lanai area is finished with stone pavers and a copper soffit. The
lighted, heated free-form pool with waterfall and spa was just completely re-surfaced.
New glass tile borders the spa and pool. Guests can enter the pool bath from outside.
A new variable speed pool pump was just installed. The rear yard is fully sprinklered
controlled by an automated timer. An electric kevlar screen can be quickly lowered in
inclement weather plus the windows are protected with roll down Kevlar screening. The
whole house can be protected in 15 minutes. The three and one-half car garage has
ample space for a workshop and has a charging station for your electric vehicle. Two
electric panels total 400 amps. All house plumbing is routed through a Manabloc
plumbing box enables the homeowner to control every plumbing line and fixtures from a
central location. The garage floor has been finished in oil resistant epoxy and the long
private circular driveway is fully paved. An 80 gallon hot water heater was recently
installed. A new flat tile roof was just completed as was a new air conditioning system
servicing the master bedroom wing. All new air conditioning ducts, a dust particle
filtration system and additional attic insulation was added. Hardwired burglar alarm
system. Mature clusia trees border both sides of the property to offer privacy. Best value
in Burnt Store Marina. Sonos sound system, speakers, surround sound, televisions, and stained glass lamps in master bedroom are excluded from conveying with house.
Active
$890,000
4001 Marianne Key Rd, Punta Gorda, FL 33955
3beds
2,999sqft
Est.:
Single Family Residence
Built in 2003
0.95 Acres Lot
$822,700 Zestimate®
$297/sqft
$120/mo HOA
What's special
Marble mosaic tileWaterfall and spaWet barCorner lotElectric kevlar screenCopper soffitTray ceilings
- 125 days |
- 469 |
- 16 |
Zillow last checked: 8 hours ago
Listing updated: January 20, 2026 at 10:30am
Listed by:
Stephen Hachey 813-863-3948,
Flat Fee MLS Realty
Source: Florida Gulf Coast MLS,MLS#: 2025011325 Originating MLS: Florida Gulf Coast
Originating MLS: Florida Gulf Coast
Tour with a local agent
Facts & features
Interior
Bedrooms & bathrooms
- Bedrooms: 3
- Bathrooms: 3
- Full bathrooms: 3
Rooms
- Room types: Den, Family Room
Primary bedroom
- Description: Master Bedroom
- Dimensions: 14.00 x 18.00
Bedroom
- Description: Bedroom
- Dimensions: 12.00 x 13.00
Bedroom
- Description: Bedroom
- Dimensions: 12.00 x 12.00
Family room
- Description: Family Room
- Dimensions: 15.00 x 16.00
Kitchen
- Description: Kitchen
- Dimensions: 12.00 x 15.00
Living room
- Description: Living Room
- Dimensions: 24.00 x 16.00
Screened porch
- Description: Lanai
- Dimensions: 72.00 x 24.00
Heating
- Central, Electric
Cooling
- Central Air, Ceiling Fan(s), Electric
Appliances
- Included: Dryer, Dishwasher, Electric Cooktop, Disposal, Microwave, Range, Refrigerator, Separate Ice Machine, Washer
Features
- Bedroom on Main Level, Closet Cabinetry, Cathedral Ceiling(s), Coffered Ceiling(s), Eat-in Kitchen, Fireplace, Pantry, Tub Shower, Vaulted Ceiling(s), Walk-In Closet(s), Window Treatments, Split Bedrooms, Den, Family Room
- Flooring: Other
- Windows: Other, Window Coverings
- Has fireplace: Yes
Interior area
- Total structure area: 3,925
- Total interior livable area: 2,999 sqft
Video & virtual tour
Property
Parking
- Total spaces: 3
- Parking features: Attached, Circular Driveway, Electric Vehicle Charging Station(s), Garage, Golf Cart Garage
- Attached garage spaces: 3
- Has uncovered spaces: Yes
Features
- Exterior features: None, Other
- Has private pool: Yes
- Pool features: Electric Heat, Heated, Screen Enclosure
- Has view: Yes
- View description: Golf Course
- Waterfront features: None
Lot
- Size: 0.95 Acres
- Dimensions: 15 x 15 x 15 x 15
- Features: Corner Lot, Oversized Lot
Details
- Parcel number: 0643230200996.0090
- Lease amount: $0
- Zoning description: RM10
Construction
Type & style
- Home type: SingleFamily
- Architectural style: Traditional
- Property subtype: Single Family Residence
Materials
- Other
- Roof: Tile
Condition
- Resale
- Year built: 2003
Utilities & green energy
- Sewer: Public Sewer
- Water: Public
- Utilities for property: Cable Not Available
Community & HOA
Community
- Features: Gated
- Security: Smoke Detector(s)
- Subdivision: BURNT STORE ISLES
HOA
- Has HOA: Yes
- Amenities included: Clubhouse, Fitness Center, Golf Course, Sidewalks, Tennis Court(s)
- Services included: Insurance, Security
- HOA phone: 239-233-3717
- Second HOA fee: $1,445 annually
- Condo and coop fee: $0
- Membership fee: $0
Location
- Region: Punta Gorda
Financial & listing details
- Price per square foot: $297/sqft
- Tax assessed value: $902,114
- Annual tax amount: $7,971
- Date on market: 9/20/2025
- Cumulative days on market: 125 days
- Listing terms: All Financing Considered,Cash,FHA,VA Loan
- Ownership: Single Family
- Road surface type: Paved
Estimated market value
$822,700
$782,000 - $864,000
$5,256/mo
Price history
Price history
| Date | Event | Price |
|---|---|---|
| 9/20/2025 | Price change | $890,000+1.7%$297/sqft |
Source: | ||
| 6/8/2025 | Price change | $875,000-9.7%$292/sqft |
Source: | ||
| 4/18/2025 | Price change | $968,500-3%$323/sqft |
Source: | ||
| 2/1/2025 | Price change | $998,500-0.1%$333/sqft |
Source: | ||
| 4/14/2024 | Price change | $999,000-2.5%$333/sqft |
Source: | ||
Public tax history
Public tax history
| Year | Property taxes | Tax assessment |
|---|---|---|
| 2024 | $7,972 +5.8% | $582,916 +3% |
| 2023 | $7,537 +4.3% | $565,938 +3% |
| 2022 | $7,224 -0.2% | $549,454 +3% |
Find assessor info on the county website
BuyAbility℠ payment
Est. payment
$5,754/mo
Principal & interest
$4284
Property taxes
$1038
Other costs
$432
Climate risks
Neighborhood: 33955
Nearby schools
GreatSchools rating
- 2/10Hector A. Cafferata Jr Elementary SchoolGrades: PK-5Distance: 8.6 mi
- 3/10Mariner Middle SchoolGrades: 6-8Distance: 7.5 mi
- 3/10Mariner High SchoolGrades: 9-12Distance: 7.3 mi
