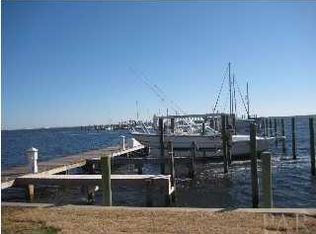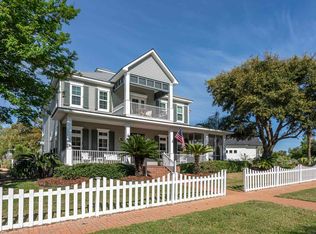Sold for $655,000
$655,000
4001 Landfall Dr, Perdido Key, FL 32507
4beds
2,473sqft
Single Family Residence
Built in 1997
0.36 Acres Lot
$654,600 Zestimate®
$265/sqft
$3,042 Estimated rent
Home value
$654,600
$589,000 - $727,000
$3,042/mo
Zestimate® history
Loading...
Owner options
Explore your selling options
What's special
Located in the maritime community of Landfall Subdivision, this traditional coastal cottage home showcases many of the timeless architectural design elements of the cottage district. This 2,473 square foot, 1.5 story home features 4 beds, 2 baths, separate keeping room w/ fireplace, bonus/flex room, and sits on a large .35 acre lot, and is complete with a heated inground pool & lanai! The inviting front porch takes you into the large foyer where you'll find an open, functional floor plan, wood look floors, and high ceilings in the center of the home. From the foyer, you'll notice a spiral staircase that leads to the bonus/flex room. This area overlooks the remodeled chef style kitchen, complete with SS appliances, large island, dining area, and an expansive great room. Behind the kitchen is a spacious keeping room, complete with a wood burning fireplace. Down the hall, you'll discover the laundry/utility room, full bath, and bedrooms 2 & 3. Opposite of the kitchen and foyer is an expansive primary suite, complete with double walk-in closets, dual vanities & large walk in tile shower. Bedroom 4 is in the back of the home, and overlooks the heated pool, covered by a screened lanai. In the back yard, you'll find an additional screened porch, pergola, a firepit in the center of the yard, and a gardening area beyond. The detached, 2 car garage is air conditioned. Many recent updates include remodeled kitchen & baths, spray foam insulation, new roof in 2021, HVAC replaced in 2016, & new water heater. LMA equity boat slip-58 conveys with this home. Landfall is a Private Maritime Community conveniently located in West Pensacola off Gulf Beach Highway near west entrance of NAS, and the pier is the closest dock to Pensacola Pass. Enjoy water and sunset views, biking, walking and fishing in this waterfront neighborhood. Location offers easy access to downtown Pensacola, Perdido Key beaches, Ft Mcree, Pensacola Pass & The Gulf of Mexico.
Zillow last checked: 8 hours ago
Listing updated: October 08, 2025 at 02:57pm
Listed by:
Sean Kramer 850-530-0705,
Levin Rinke Realty
Bought with:
Sean Kramer
Levin Rinke Realty
Source: PAR,MLS#: 661484
Facts & features
Interior
Bedrooms & bathrooms
- Bedrooms: 4
- Bathrooms: 2
- Full bathrooms: 2
Bedroom
- Level: First
- Area: 150
- Dimensions: 12.5 x 12
Bedroom 1
- Level: First
- Area: 115.5
- Dimensions: 10.5 x 11
Bedroom 2
- Level: First
- Area: 107.51
- Dimensions: 11.42 x 9.42
Bathroom
- Level: First
- Area: 55
- Dimensions: 11 x 5
Dining room
- Level: First
- Area: 100
- Dimensions: 10 x 10
Kitchen
- Level: First
- Area: 195.5
- Dimensions: 11.5 x 17
Living room
- Level: First
- Area: 312
- Dimensions: 13 x 24
Office
- Level: First
- Area: 240
- Dimensions: 15 x 16
Heating
- Heat Pump, ENERGY STAR Qualified Heat Pump
Cooling
- Heat Pump, Central Air, Ceiling Fan(s), ENERGY STAR Qualified Equipment
Appliances
- Included: Electric Water Heater, ENERGY STAR Qualified Dishwasher, ENERGY STAR Qualified Refrigerator, ENERGY STAR Qualified Water Heater
- Laundry: Inside, W/D Hookups
Features
- Bar, Ceiling Fan(s), Elevator, High Ceilings, Vaulted Ceiling(s)
- Flooring: Tile, Carpet
- Doors: Insulated Doors
- Windows: Double Pane Windows, Skylight(s), Some Blinds, Some Drapes, Shutters
- Has basement: No
- Has fireplace: Yes
Interior area
- Total structure area: 2,473
- Total interior livable area: 2,473 sqft
Property
Parking
- Total spaces: 2
- Parking features: 2 Car Garage, Detached, Front Entrance
- Garage spaces: 2
Features
- Levels: One and One Half
- Stories: 1
- Patio & porch: Covered, Patio
- Exterior features: Fire Pit, Rain Gutters
- Has private pool: Yes
- Pool features: Heated, In Ground, Salt Water, Screen Enclosure, Vinyl
- Fencing: Back Yard,Partial,Privacy
Lot
- Size: 0.36 Acres
- Features: Central Access, Interior Lot, Sprinkler
Details
- Parcel number: 243s311100017003
- Zoning description: County
Construction
Type & style
- Home type: SingleFamily
- Architectural style: Cottage, Craftsman
- Property subtype: Single Family Residence
Materials
- Frame
- Foundation: Slab
- Roof: Shingle,Gable
Condition
- Resale
- New construction: No
- Year built: 1997
Utilities & green energy
- Electric: Circuit Breakers, Copper Wiring
- Sewer: Public Sewer
- Water: Public
- Utilities for property: Cable Available, Underground Utilities
Green energy
- Energy efficient items: Insulation, Insulated Walls, Ridge Vent, Appliances
Community & neighborhood
Community
- Community features: Dock, Fishing, Marina, Pavilion/Gazebo, Picnic Area, Pier, Sidewalks
Location
- Region: Perdido Key
- Subdivision: Landfall
HOA & financial
HOA
- Has HOA: Yes
- HOA fee: $932 annually
- Services included: Association, Deed Restrictions, Maintenance Grounds, Maintenance, Management
Other
Other facts
- Price range: $655K - $655K
- Road surface type: Paved
Price history
| Date | Event | Price |
|---|---|---|
| 10/8/2025 | Sold | $655,000-3%$265/sqft |
Source: | ||
| 10/8/2025 | Pending sale | $675,000$273/sqft |
Source: | ||
| 8/28/2025 | Contingent | $675,000$273/sqft |
Source: | ||
| 7/1/2025 | Price change | $675,000-3.4%$273/sqft |
Source: | ||
| 3/27/2025 | Listed for sale | $699,000-6.8%$283/sqft |
Source: | ||
Public tax history
| Year | Property taxes | Tax assessment |
|---|---|---|
| 2024 | $125 -95.4% | $373,754 +6.9% |
| 2023 | $2,716 +2.4% | $349,768 +9.8% |
| 2022 | $2,652 +0.1% | $318,471 +19.8% |
Find assessor info on the county website
Neighborhood: 32507
Nearby schools
GreatSchools rating
- 7/10Pleasant Grove Elementary SchoolGrades: PK-5Distance: 2.2 mi
- 5/10Jim C. Bailey Middle SchoolGrades: 6-8Distance: 3.1 mi
- 2/10Escambia High SchoolGrades: 9-12Distance: 7.5 mi
Schools provided by the listing agent
- Elementary: Hellen Caro
- Middle: BAILEY
- High: Escambia
Source: PAR. This data may not be complete. We recommend contacting the local school district to confirm school assignments for this home.
Get pre-qualified for a loan
At Zillow Home Loans, we can pre-qualify you in as little as 5 minutes with no impact to your credit score.An equal housing lender. NMLS #10287.
Sell with ease on Zillow
Get a Zillow Showcase℠ listing at no additional cost and you could sell for —faster.
$654,600
2% more+$13,092
With Zillow Showcase(estimated)$667,692

