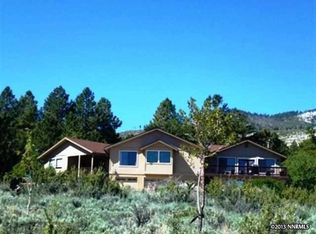Closed
$950,000
4001 Hobart Rd, Carson City, NV 89703
3beds
2,578sqft
Single Family Residence
Built in 1977
2.04 Acres Lot
$1,038,100 Zestimate®
$369/sqft
$3,437 Estimated rent
Home value
$1,038,100
$945,000 - $1.14M
$3,437/mo
Zestimate® history
Loading...
Owner options
Explore your selling options
What's special
Welcome home! Beautiful custom, single-level home in Lakeview Estates is set on a 2.04 acre parcel, surrounded by towering pine trees and an assortment of fruit trees and flowering shrubs. The impressive front entry features a covered porch accented by stonework and cedar wood siding. The comfortable floorplan features a modern kitchen with oversized island, pantry, breakfast bar and quality appliances including Thermador dual ovens, a natural gas cooktop and a commercial GE Monogram refrigerator., The living room features a great room concept and is architecturally appealing with cathedral ceilings and exposed beams with lots of windows to let in natural light. The fireplace is the centerpiece of the living room, providing warmth and ambience on cool winter nights. Hardwood floors throughout most of the home add richness and beauty with easy maintenance. A wet bar (perfect as a coffee/tea station) includes a small refrigerator for drink storage plus a separate built-in ice machine. The sunny backyard is South-facing and offers raised garden beds to grow your own variety of vegetables and herbs. Three patios offer space to relax and enjoy your morning coffee or a BBQ with friends. The two car garage provides storage for recreational equipment and includes an EV charging station for electric vehicles. Great location with easy access to hiking trails and a short drive to recreation at Lake Tahoe and entertainment in Reno or shopping/dining in Carson City. Note: Springtime exterior photos provided in listing were from 2021 when the home was purchased by the current owners. Call today for a personal tour!
Zillow last checked: 8 hours ago
Listing updated: May 14, 2025 at 03:39am
Listed by:
Jack Cote S.68742 775-742-5103,
RE/MAX Gold
Bought with:
Jim Valentine, BS.3481
RE/MAX Realty Affiliates
Source: NNRMLS,MLS#: 230001410
Facts & features
Interior
Bedrooms & bathrooms
- Bedrooms: 3
- Bathrooms: 3
- Full bathrooms: 2
- 1/2 bathrooms: 1
Heating
- Fireplace(s), Forced Air, Heat Pump, Natural Gas
Cooling
- Heat Pump
Appliances
- Included: Additional Refrigerator(s), Dishwasher, Disposal, Double Oven, Dryer, Gas Cooktop, Refrigerator, Washer
- Laundry: Cabinets, Laundry Area, Laundry Room
Features
- Breakfast Bar, Ceiling Fan(s), High Ceilings, Kitchen Island, Pantry, Smart Thermostat, Walk-In Closet(s)
- Flooring: Carpet, Ceramic Tile, Wood
- Windows: Blinds, Double Pane Windows, Drapes, Rods, Vinyl Frames
- Has basement: No
- Number of fireplaces: 1
- Fireplace features: Gas Log
Interior area
- Total structure area: 2,578
- Total interior livable area: 2,578 sqft
Property
Parking
- Total spaces: 2
- Parking features: Attached, Electric Vehicle Charging Station(s), Garage Door Opener, RV Access/Parking
- Attached garage spaces: 2
Features
- Stories: 1
- Patio & porch: Patio
- Exterior features: None
- Fencing: None
- Has view: Yes
- View description: Desert, Mountain(s), Park/Greenbelt, Trees/Woods, Valley
Lot
- Size: 2.04 Acres
- Features: Gentle Sloping, Greenbelt, Landscaped, Level, Sprinklers In Front, Sprinklers In Rear
Details
- Parcel number: 00712106
- Zoning: SF2A
Construction
Type & style
- Home type: SingleFamily
- Property subtype: Single Family Residence
Materials
- Fiber Cement, Wood Siding
- Foundation: Crawl Space
- Roof: Composition,Pitched,Shingle
Condition
- Year built: 1977
Utilities & green energy
- Sewer: Septic Tank
- Water: Public
- Utilities for property: Electricity Available, Internet Available, Natural Gas Available, Water Available, Cellular Coverage, Water Meter Installed
Community & neighborhood
Security
- Security features: Smoke Detector(s)
Location
- Region: Carson City
- Subdivision: Lakeview
Other
Other facts
- Listing terms: 1031 Exchange,Cash,Conventional,FHA,VA Loan
Price history
| Date | Event | Price |
|---|---|---|
| 10/7/2025 | Listing removed | $3,600$1/sqft |
Source: Zillow Rentals Report a problem | ||
| 9/25/2025 | Listed for rent | $3,600-2.7%$1/sqft |
Source: Zillow Rentals Report a problem | ||
| 4/28/2023 | Listing removed | -- |
Source: Zillow Rentals Report a problem | ||
| 4/17/2023 | Listed for rent | $3,700$1/sqft |
Source: Zillow Rentals Report a problem | ||
| 4/13/2023 | Sold | $950,000-3.8%$369/sqft |
Source: | ||
Public tax history
| Year | Property taxes | Tax assessment |
|---|---|---|
| 2024 | $4,792 +8% | $139,785 +1.7% |
| 2023 | $4,438 +8% | $137,511 +9.4% |
| 2022 | $4,109 +3% | $125,650 +4.9% |
Find assessor info on the county website
Neighborhood: 89703
Nearby schools
GreatSchools rating
- 7/10Edith West Fritsch Elementary SchoolGrades: PK-5Distance: 2.9 mi
- 6/10Carson Middle SchoolGrades: 6-8Distance: 3.3 mi
- 5/10Carson High SchoolGrades: 9-12Distance: 4.2 mi
Schools provided by the listing agent
- Elementary: Edith W Fritsch
- Middle: Carson
- High: Carson
Source: NNRMLS. This data may not be complete. We recommend contacting the local school district to confirm school assignments for this home.
Get a cash offer in 3 minutes
Find out how much your home could sell for in as little as 3 minutes with a no-obligation cash offer.
Estimated market value
$1,038,100
