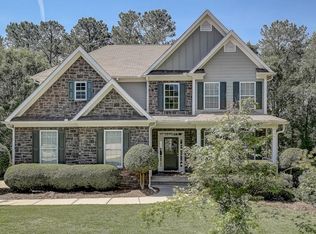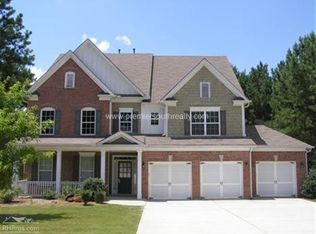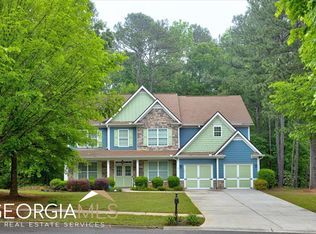Closed
$387,500
4001 Gablewood Trce, Locust Grove, GA 30248
6beds
--sqft
Single Family Residence
Built in 2005
2,178 Square Feet Lot
$384,600 Zestimate®
$--/sqft
$2,746 Estimated rent
Home value
$384,600
$350,000 - $419,000
$2,746/mo
Zestimate® history
Loading...
Owner options
Explore your selling options
What's special
The highly sought-after Heron Bay community, featuring a lake, golf course, and country club, invites you to experience its beauty. This 4-story home offers more than the average property, starting when you first walk in. The grand foyer and accompanying 2-story, natural light-filled living room truly set the tone of this Locust Grove home. From here, the formal dining room is situated perfectly for entertaining guests. The open-concept kitchen, with stainless steel appliances and a central island, grants access to the family room, emphasizing the cozy fireplace and built-in bookshelves. This main level further spotlights a guest bedroom, full bathroom, and laundry room. The 2nd Floor promotes next-level accommodations with space galore! Here is where you'll discover the owner's suite, boasting tray ceilings, a soaking tub embraced with sunlight, and double vanities. This area of the home also has 2 secondary bedrooms and a jack-and-jill bathroom. Taking things up a notch, the 3rd Floor of this home has 2 bedrooms, 1 full bathroom, and additional space that can be curated to YOUR liking! The partially finished basement allows your creativity to take control, as this provided space can be used in a variety of ways. Exterior attributes include the 2-car garage and the deck overlooking the backyard. Be sure to take pleasure in ALL of the community amenities. This home is perfect, and it's just missing YOU! Schedule a showing today!!!
Zillow last checked: 8 hours ago
Listing updated: September 17, 2025 at 01:00pm
Listed by:
Arthur Best 470-227-1722,
Best Realty, LLC
Bought with:
Kay McDonald, 421311
Keller Williams Realty Atl. Partners
Source: GAMLS,MLS#: 10488590
Facts & features
Interior
Bedrooms & bathrooms
- Bedrooms: 6
- Bathrooms: 4
- Full bathrooms: 4
- Main level bathrooms: 1
- Main level bedrooms: 1
Kitchen
- Features: Country Kitchen, Kitchen Island, Pantry, Solid Surface Counters
Heating
- Central, Forced Air
Cooling
- Ceiling Fan(s), Central Air
Appliances
- Included: Dishwasher, Microwave, Refrigerator
- Laundry: Common Area, Mud Room
Features
- Double Vanity, Split Bedroom Plan, Tray Ceiling(s)
- Flooring: Hardwood
- Windows: Bay Window(s), Double Pane Windows
- Basement: Bath/Stubbed,Daylight,Exterior Entry,Finished,Interior Entry,Partial
- Number of fireplaces: 1
- Fireplace features: Family Room
- Common walls with other units/homes: No Common Walls
Interior area
- Total structure area: 0
- Finished area above ground: 0
- Finished area below ground: 0
Property
Parking
- Parking features: Attached, Garage
- Has attached garage: Yes
Features
- Levels: Three Or More
- Stories: 3
- Patio & porch: Deck
- Body of water: None
Lot
- Size: 2,178 sqft
- Features: Corner Lot, Other
Details
- Parcel number: 080E01010000
Construction
Type & style
- Home type: SingleFamily
- Architectural style: Traditional
- Property subtype: Single Family Residence
Materials
- Brick, Other
- Roof: Composition
Condition
- Resale
- New construction: No
- Year built: 2005
Utilities & green energy
- Sewer: Public Sewer
- Water: Public
- Utilities for property: Cable Available, Electricity Available, Natural Gas Available, Underground Utilities, Water Available
Community & neighborhood
Security
- Security features: Smoke Detector(s)
Community
- Community features: Clubhouse, Golf, Playground, Pool, Sidewalks, Street Lights, Tennis Court(s)
Location
- Region: Locust Grove
- Subdivision: Woodlands at Heron Bay
HOA & financial
HOA
- Has HOA: Yes
- HOA fee: $1,150 annually
- Services included: Maintenance Grounds, Other, Swimming, Tennis
Other
Other facts
- Listing agreement: Exclusive Right To Sell
Price history
| Date | Event | Price |
|---|---|---|
| 9/17/2025 | Sold | $387,500-3.1% |
Source: | ||
| 9/11/2025 | Pending sale | $399,900 |
Source: | ||
| 7/23/2025 | Price change | $399,900-2.4% |
Source: | ||
| 7/9/2025 | Price change | $409,900-3.5% |
Source: | ||
| 6/2/2025 | Price change | $424,900-5.6% |
Source: | ||
Public tax history
| Year | Property taxes | Tax assessment |
|---|---|---|
| 2024 | $7,919 +9.5% | $196,680 +5.8% |
| 2023 | $7,234 +131.8% | $185,840 +22% |
| 2022 | $3,121 +27.1% | $152,280 +22.7% |
Find assessor info on the county website
Neighborhood: 30248
Nearby schools
GreatSchools rating
- 2/10Bethlehem Elementary SchoolGrades: PK-5Distance: 4.1 mi
- 4/10Luella Middle SchoolGrades: 6-8Distance: 2.7 mi
- 4/10Luella High SchoolGrades: 9-12Distance: 2.9 mi
Schools provided by the listing agent
- Elementary: Bethlehem
- Middle: Luella
- High: Luella
Source: GAMLS. This data may not be complete. We recommend contacting the local school district to confirm school assignments for this home.
Get a cash offer in 3 minutes
Find out how much your home could sell for in as little as 3 minutes with a no-obligation cash offer.
Estimated market value
$384,600
Get a cash offer in 3 minutes
Find out how much your home could sell for in as little as 3 minutes with a no-obligation cash offer.
Estimated market value
$384,600


