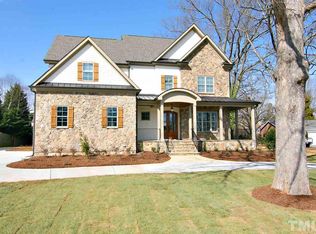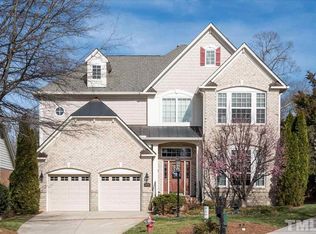Sold for $1,167,000 on 03/07/24
$1,167,000
4001 English Laurel Ln, Raleigh, NC 27612
4beds
4,149sqft
Single Family Residence, Residential
Built in 2007
0.45 Acres Lot
$1,260,500 Zestimate®
$281/sqft
$3,758 Estimated rent
Home value
$1,260,500
$1.20M - $1.34M
$3,758/mo
Zestimate® history
Loading...
Owner options
Explore your selling options
What's special
ARE YOU LOOKING FOR LUXURIOUS LIVING IN THE HEART OF RALEIGH? THIS EXQUISITE ALL BRICK 4 BEDROOM HOME FEATURING A FIRST FLOOR PRIMARY SUITE IS FOR YOU! Nestled in a private cul-de-sac, this timeless home's eye catching curb appeal will be the first thing you love. Once inside, the thoughtfully designed layout and custom details/trim work combine elegance and comfortable living! Standouts includes the oversized living room with fireplace, beautiful dining room with two stunning chandeliers, an upscale kitchen that is a wow with island, granite counters and breakfast nook and hardwoods on main floor. Sun room is the perfect retreat to enjoy your morning coffee. First floor primary suite has two walk in closets and beautiful bath. Upstairs, the luxury continues with huge bonus room and three generously sized bedrooms. Lots of storage throughout home. Spacious 2-car garage. The outdoor highlight is the screen porch and deck where you can enjoy the surrounding natural beauty! Fenced backyard adds another level of privacy. Convenient central vacuum. Upstairs heat pump replaced in 2022. Chandelier in upstairs bedroom and swing set do not convey. Easement for driveway included in documents. This upscale home is located near shopping, parks, NC Museum of Art, PNC Arena, REX Hospital and restaurants. DON'T MISS THIS EXCEPTIONAL HOME IN A PRIME LOCATION!
Zillow last checked: 8 hours ago
Listing updated: October 28, 2025 at 12:08am
Listed by:
Kathryn West 919-601-1331,
Berkshire Hathaway HomeService
Bought with:
Montie Smith, 112736
Berkshire Hathaway HomeService
Source: Doorify MLS,MLS#: 10008167
Facts & features
Interior
Bedrooms & bathrooms
- Bedrooms: 4
- Bathrooms: 4
- Full bathrooms: 3
- 1/2 bathrooms: 1
Heating
- Electric, Forced Air, Heat Pump
Cooling
- Central Air, Heat Pump
Appliances
- Included: Dishwasher, Electric Range, Microwave, Range Hood, Water Heater
- Laundry: Laundry Room, Main Level
Features
- Bookcases, Ceiling Fan(s), Central Vacuum, Crown Molding, Eat-in Kitchen, Entrance Foyer, Granite Counters, High Ceilings, Kitchen Island, Master Downstairs, Room Over Garage, Smooth Ceilings, Walk-In Shower, Water Closet
- Flooring: Carpet, Hardwood, Tile
- Doors: Storm Door(s)
- Windows: Insulated Windows, Plantation Shutters
- Number of fireplaces: 1
- Fireplace features: Living Room, Wood Burning
Interior area
- Total structure area: 4,149
- Total interior livable area: 4,149 sqft
- Finished area above ground: 4,149
- Finished area below ground: 0
Property
Parking
- Parking features: Asphalt, Garage
- Attached garage spaces: 2
Features
- Levels: Two
- Stories: 2
- Patio & porch: Covered, Front Porch, Screened
- Exterior features: Fenced Yard, Lighting, Private Yard
- Fencing: Back Yard, Full, Wood
- Has view: Yes
Lot
- Size: 0.45 Acres
- Features: Cul-De-Sac, Hardwood Trees, Wooded
Details
- Parcel number: 0785986818
- Special conditions: Standard
Construction
Type & style
- Home type: SingleFamily
- Architectural style: Traditional, Transitional
- Property subtype: Single Family Residence, Residential
Materials
- Brick Veneer
- Roof: Shingle
Condition
- New construction: No
- Year built: 2007
Utilities & green energy
- Sewer: Public Sewer
- Water: Public
Community & neighborhood
Location
- Region: Raleigh
- Subdivision: Laurel Hills
Other
Other facts
- Road surface type: Asphalt
Price history
| Date | Event | Price |
|---|---|---|
| 3/7/2024 | Sold | $1,167,000+1.5%$281/sqft |
Source: | ||
| 1/30/2024 | Pending sale | $1,150,000$277/sqft |
Source: | ||
| 1/27/2024 | Listed for sale | $1,150,000+57.5%$277/sqft |
Source: | ||
| 6/25/2020 | Sold | $730,000-5.8%$176/sqft |
Source: | ||
| 5/16/2020 | Pending sale | $775,000$187/sqft |
Source: Hodge & Kittrell Sotheby's International Realty #2272527 | ||
Public tax history
| Year | Property taxes | Tax assessment |
|---|---|---|
| 2026 | $10,773 +0.4% | $1,233,028 |
| 2025 | $10,729 +28.9% | $1,233,028 +61.9% |
| 2024 | $8,323 +7.6% | $761,771 |
Find assessor info on the county website
Neighborhood: Northwest Raleigh
Nearby schools
GreatSchools rating
- 5/10Stough ElementaryGrades: PK-5Distance: 0.3 mi
- 6/10Oberlin Middle SchoolGrades: 6-8Distance: 2.6 mi
- 7/10Needham Broughton HighGrades: 9-12Distance: 4 mi
Schools provided by the listing agent
- Elementary: Wake - Stough
- Middle: Wake - Oberlin
- High: Wake - Broughton
Source: Doorify MLS. This data may not be complete. We recommend contacting the local school district to confirm school assignments for this home.
Get a cash offer in 3 minutes
Find out how much your home could sell for in as little as 3 minutes with a no-obligation cash offer.
Estimated market value
$1,260,500
Get a cash offer in 3 minutes
Find out how much your home could sell for in as little as 3 minutes with a no-obligation cash offer.
Estimated market value
$1,260,500

