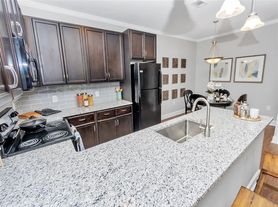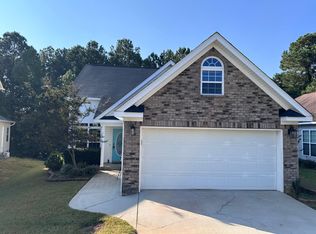Charming Family Home in a Highly Sought-After Neighborhood
The Arlington II Plan by Ivey Residential, a beautifully designed home that offers the perfect balance of style, comfort, and functionality. Featuring 3 spacious bedrooms on the main level plus a versatile 4th bedroom/entertainment room upstairs, this home is ideal for families of all sizes.
Step inside to find elegant hardwood flooring throughout the foyer, dining room, kitchen, and breakfast area. The open-concept layout seamlessly connects the large great room with the kitchen, which boasts maple-stained cabinetry, granite countertops, and modern finishes a perfect space for entertaining or everyday living.
Built with ENERGY STAR standards and a TechShield roof sheathing, this home is both eco-friendly and cost-efficient. Outside, the flat backyard backs up to nature trails and green space, offering a private and serene retreat.
Located in a family-friendly, highly desirable neighborhood, residents also enjoy access to a community pool and are just minutes away from schools, shopping, and dining.
Don't miss the opportunity to make this thoughtfully crafted home yours!
Disclaimer: If schools and measurements are important to you, please verify them independently.
House for rent
$2,300/mo
4001 Ellington Dr, Grovetown, GA 30813
4beds
2,111sqft
Price may not include required fees and charges.
Singlefamily
Available now
-- Pets
Central air, ceiling fan
In unit laundry
Garage parking
Electric, forced air, heat pump, fireplace
What's special
Modern finishesFlat backyardOpen-concept layoutGranite countertopsElegant hardwood flooringMaple-stained cabinetryLarge great room
- --
- on Zillow |
- --
- views |
- --
- saves |
Travel times
Looking to buy when your lease ends?
Get a special Zillow offer on an account designed to grow your down payment. Save faster with up to a 6% match & an industry leading APY.
Offer exclusive to Foyer+; Terms apply. Details on landing page.
Facts & features
Interior
Bedrooms & bathrooms
- Bedrooms: 4
- Bathrooms: 2
- Full bathrooms: 2
Rooms
- Room types: Breakfast Nook, Dining Room
Heating
- Electric, Forced Air, Heat Pump, Fireplace
Cooling
- Central Air, Ceiling Fan
Appliances
- Included: Dryer, Microwave, Oven, Range, Refrigerator, Washer
- Laundry: In Unit
Features
- Blinds, Ceiling Fan(s), Garden Tub
- Flooring: Hardwood
- Windows: Window Coverings
- Has fireplace: Yes
Interior area
- Total interior livable area: 2,111 sqft
Property
Parking
- Parking features: Garage
- Has garage: Yes
- Details: Contact manager
Features
- Exterior features: Architecture Style: Ranch Rambler, Bedroom 2, Bedroom 3, Bedroom 4, Blinds, Floor Covering: Ceramic, Flooring: Ceramic, Garage, Garage Door Opener, Garden, Garden Tub, Great Room, Heating system: Forced Air, Heating: Electric, Kitchen, Lot Features: Sprinklers In Front, Sprinklers In Rear, Master Bedroom, Park, Patio, Playground, Pool, Roof Type: Composition, Sprinklers In Front, Sprinklers In Rear, Walking Trail(s)
- Has private pool: Yes
Details
- Parcel number: 0621945
Construction
Type & style
- Home type: SingleFamily
- Architectural style: RanchRambler
- Property subtype: SingleFamily
Materials
- Roof: Composition
Condition
- Year built: 2009
Community & HOA
Community
- Features: Playground
HOA
- Amenities included: Pool
Location
- Region: Grovetown
Financial & listing details
- Lease term: Contact For Details
Price history
| Date | Event | Price |
|---|---|---|
| 10/6/2025 | Listed for rent | $2,300+70.4%$1/sqft |
Source: REALTORS® of Greater Augusta #547666 | ||
| 2/25/2020 | Sold | $219,000$104/sqft |
Source: | ||
| 2/4/2020 | Pending sale | $219,000$104/sqft |
Source: SHERMAN & HEMSTREET REAL ESTATE #449261 | ||
| 1/28/2020 | Price change | $219,000-4.7%$104/sqft |
Source: SHERMAN & HEMSTREET REAL ESTATE #449261 | ||
| 1/8/2020 | Price change | $229,900-4.2%$109/sqft |
Source: SHERMAN & HEMSTREET REAL ESTATE #449261 | ||

