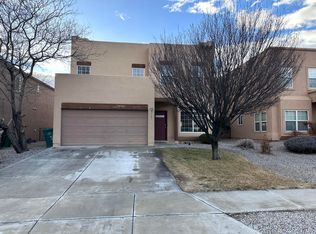Sold on 12/13/24
Price Unknown
4001 Desert Willow Dr NE, Rio Rancho, NM 87144
3beds
2,684sqft
Single Family Residence
Built in 2007
5,227.2 Square Feet Lot
$335,800 Zestimate®
$--/sqft
$2,457 Estimated rent
Home value
$335,800
$302,000 - $373,000
$2,457/mo
Zestimate® history
Loading...
Owner options
Explore your selling options
What's special
Wonderful two story home located in the popular Northern Meadows community backing to open space. Home features 2,684sf with 3 bedrooms, 2.5 bathrooms, a loft and 2 car garage. Brand new carpet and paint throughout. Bright main living area with a gas fireplace. Kitchen with ample cabinet and countertop space, backsplash, stainless steel gas range, dishwasher, pantry and breakfast bar. Dining space right off of the kitchen. Upstairs take advantage of the huge loft space perfect for a 2nd living area and a balcony. Fully walled backyard with a covered patio. Seller will pay off solar with an acceptable offer!
Zillow last checked: 8 hours ago
Listing updated: December 13, 2024 at 02:30pm
Listed by:
Joseph E Maez 505-515-1719,
The Maez Group
Bought with:
Dennis Michael Friedland, 47936
Simply Real Estate
Source: SWMLS,MLS#: 1069493
Facts & features
Interior
Bedrooms & bathrooms
- Bedrooms: 3
- Bathrooms: 3
- Full bathrooms: 2
- 1/2 bathrooms: 1
Primary bedroom
- Level: Main
- Area: 246.4
- Dimensions: 16 x 15.4
Kitchen
- Level: Main
- Area: 131
- Dimensions: 10 x 13.1
Living room
- Level: Main
- Area: 317.31
- Dimensions: 15.11 x 21
Heating
- Central, Forced Air
Cooling
- Refrigerated
Appliances
- Included: Dryer, Dishwasher, Free-Standing Gas Range, Disposal, Range Hood, Washer
- Laundry: Washer Hookup, Electric Dryer Hookup, Gas Dryer Hookup
Features
- Ceiling Fan(s), Family/Dining Room, Living/Dining Room, Main Level Primary, Pantry, Cable TV, Walk-In Closet(s)
- Flooring: Carpet, Tile
- Windows: Double Pane Windows, Insulated Windows
- Has basement: No
- Number of fireplaces: 1
- Fireplace features: Custom, Gas Log
Interior area
- Total structure area: 2,684
- Total interior livable area: 2,684 sqft
Property
Parking
- Total spaces: 2
- Parking features: Attached, Garage
- Attached garage spaces: 2
Accessibility
- Accessibility features: Wheelchair Access
Features
- Levels: Two
- Stories: 2
- Patio & porch: Balcony, Covered, Patio
- Exterior features: Balcony, Private Yard
- Fencing: Wall
Lot
- Size: 5,227 sqft
- Features: Planned Unit Development
Details
- Parcel number: R152268
- Zoning description: R-1
Construction
Type & style
- Home type: SingleFamily
- Property subtype: Single Family Residence
Materials
- Frame
- Roof: Flat,Tar/Gravel
Condition
- Resale
- New construction: No
- Year built: 2007
Utilities & green energy
- Sewer: Public Sewer
- Water: Public
- Utilities for property: Electricity Connected, Natural Gas Connected, Sewer Connected, Water Connected
Green energy
- Energy generation: Solar
Community & neighborhood
Security
- Security features: Smoke Detector(s)
Location
- Region: Rio Rancho
HOA & financial
HOA
- Has HOA: Yes
- HOA fee: $47 monthly
- Services included: Common Areas
Other
Other facts
- Listing terms: Cash,Conventional,FHA,VA Loan
Price history
| Date | Event | Price |
|---|---|---|
| 12/13/2024 | Sold | -- |
Source: | ||
| 10/30/2024 | Pending sale | $338,900$126/sqft |
Source: | ||
| 10/28/2024 | Price change | $338,900-2.9%$126/sqft |
Source: | ||
| 10/8/2024 | Price change | $348,900-0.3%$130/sqft |
Source: | ||
| 9/20/2024 | Price change | $349,900-1.4%$130/sqft |
Source: | ||
Public tax history
| Year | Property taxes | Tax assessment |
|---|---|---|
| 2025 | $3,969 +73.2% | $113,730 +68.3% |
| 2024 | $2,291 +6.3% | $67,582 +3% |
| 2023 | $2,156 +2.2% | $65,613 +3% |
Find assessor info on the county website
Neighborhood: Northern Meadows
Nearby schools
GreatSchools rating
- 4/10Cielo Azul Elementary SchoolGrades: K-5Distance: 0.8 mi
- 7/10Rio Rancho Middle SchoolGrades: 6-8Distance: 4.5 mi
- 7/10V Sue Cleveland High SchoolGrades: 9-12Distance: 4.2 mi
Get a cash offer in 3 minutes
Find out how much your home could sell for in as little as 3 minutes with a no-obligation cash offer.
Estimated market value
$335,800
Get a cash offer in 3 minutes
Find out how much your home could sell for in as little as 3 minutes with a no-obligation cash offer.
Estimated market value
$335,800
