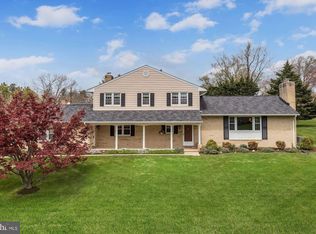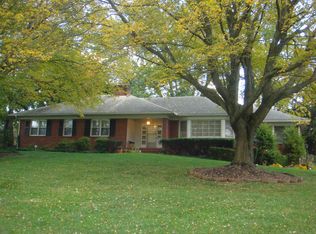Sold for $660,000 on 04/15/25
$660,000
4001 Crescent Rd, Ellicott City, MD 21042
3beds
2,543sqft
Single Family Residence
Built in 1960
0.74 Acres Lot
$666,100 Zestimate®
$260/sqft
$3,537 Estimated rent
Home value
$666,100
$626,000 - $713,000
$3,537/mo
Zestimate® history
Loading...
Owner options
Explore your selling options
What's special
Welcome Home! This is a rare opportunity to own a charming rancher on a coveted corner lot in sought-after Dunloggin. Located just minutes from local shopping, including Target, Kohl’s, and Safeway, this home offers both comfort and accessibility. Featuring hardwood floors throughout and two cozy wood-burning fireplaces, this home offers warmth and character in every room.Inside, you'll find a spacious kitchen, a formal dining room, and three bedrooms with two full baths on the entry level. The lower level is perfect for entertaining, offering plenty of space to host guests. Outside, enjoy pristine landscaping, a two-car garage, and parking for at least six cars—a true convenience! Don’t miss the opportunity—make this your forever home today!
Zillow last checked: 8 hours ago
Listing updated: April 23, 2025 at 02:04am
Listed by:
Michael Skirven 443-904-3525,
RE/MAX Solutions
Bought with:
Samson Fridrich
RE/MAX Solutions
Source: Bright MLS,MLS#: MDHW2050360
Facts & features
Interior
Bedrooms & bathrooms
- Bedrooms: 3
- Bathrooms: 3
- Full bathrooms: 2
- 1/2 bathrooms: 1
- Main level bathrooms: 2
- Main level bedrooms: 3
Primary bedroom
- Features: Flooring - Wood, Bathroom - Walk-In Shower, Window Treatments, Walk-In Closet(s)
- Level: Main
Bedroom 2
- Features: Flooring - Wood, Window Treatments
- Level: Main
Bedroom 3
- Features: Flooring - Wood, Window Treatments
- Level: Main
Primary bathroom
- Features: Bathroom - Walk-In Shower
- Level: Main
Bathroom 2
- Features: Bathroom - Tub Shower
- Level: Main
Bathroom 3
- Features: Flooring - Tile/Brick
- Level: Lower
Basement
- Features: Flooring - Tile/Brick, Fireplace - Wood Burning
- Level: Lower
Dining room
- Features: Flooring - Wood, Formal Dining Room
- Level: Main
Kitchen
- Features: Flooring - Vinyl, Eat-in Kitchen, Kitchen - Electric Cooking
- Level: Main
Living room
- Features: Flooring - Wood, Fireplace - Wood Burning, Window Treatments
- Level: Main
Office
- Features: Flooring - Tile/Brick
- Level: Lower
Sitting room
- Features: Flooring - Ceramic Tile
- Level: Main
Heating
- Baseboard, Natural Gas
Cooling
- Central Air, Electric
Appliances
- Included: Cooktop, Dishwasher, Dryer, Exhaust Fan, Oven, Refrigerator, Washer, Water Heater, Gas Water Heater
- Laundry: Has Laundry, In Basement
Features
- Bathroom - Tub Shower, Bathroom - Walk-In Shower, Dining Area, Entry Level Bedroom, Floor Plan - Traditional, Formal/Separate Dining Room, Kitchen - Table Space, Primary Bath(s), Dry Wall, Plaster Walls
- Flooring: Ceramic Tile, Wood, Vinyl, Tile/Brick
- Doors: Sliding Glass, Storm Door(s)
- Windows: Double Pane Windows, Bay/Bow, Screens
- Basement: Partially Finished,Heated,Interior Entry
- Number of fireplaces: 2
- Fireplace features: Wood Burning, Stone, Equipment, Brick
Interior area
- Total structure area: 3,113
- Total interior livable area: 2,543 sqft
- Finished area above ground: 1,973
- Finished area below ground: 570
Property
Parking
- Total spaces: 8
- Parking features: Garage Faces Side, Garage Door Opener, Attached, Driveway
- Attached garage spaces: 2
- Uncovered spaces: 6
Accessibility
- Accessibility features: Accessible Entrance
Features
- Levels: Two
- Stories: 2
- Patio & porch: Porch, Deck
- Exterior features: Flood Lights, Street Lights
- Pool features: None
- Has view: Yes
- View description: Garden
Lot
- Size: 0.74 Acres
- Features: Front Yard, Landscaped, Open Lot, Rear Yard
Details
- Additional structures: Above Grade, Below Grade
- Parcel number: 1402220083
- Zoning: R20
- Special conditions: Standard
- Other equipment: None
Construction
Type & style
- Home type: SingleFamily
- Architectural style: Ranch/Rambler
- Property subtype: Single Family Residence
Materials
- Brick
- Foundation: Block
- Roof: Asphalt
Condition
- Very Good
- New construction: No
- Year built: 1960
Utilities & green energy
- Sewer: Public Sewer
- Water: Public
- Utilities for property: Natural Gas Available
Community & neighborhood
Location
- Region: Ellicott City
- Subdivision: Dunloggin
Other
Other facts
- Listing agreement: Exclusive Right To Sell
- Listing terms: Cash,Conventional,VA Loan
- Ownership: Fee Simple
Price history
| Date | Event | Price |
|---|---|---|
| 4/15/2025 | Sold | $660,000+6.5%$260/sqft |
Source: | ||
| 3/16/2025 | Pending sale | $619,900$244/sqft |
Source: | ||
| 3/12/2025 | Listed for sale | $619,900$244/sqft |
Source: | ||
Public tax history
| Year | Property taxes | Tax assessment |
|---|---|---|
| 2025 | -- | $532,700 +6.2% |
| 2024 | $5,647 +6.6% | $501,500 +6.6% |
| 2023 | $5,296 +1.8% | $470,300 |
Find assessor info on the county website
Neighborhood: 21042
Nearby schools
GreatSchools rating
- 8/10Northfield Elementary SchoolGrades: K-5Distance: 0.5 mi
- 7/10Dunloggin Middle SchoolGrades: 6-8Distance: 0.5 mi
- 10/10Centennial High SchoolGrades: 9-12Distance: 2.3 mi
Schools provided by the listing agent
- District: Howard County Public School System
Source: Bright MLS. This data may not be complete. We recommend contacting the local school district to confirm school assignments for this home.

Get pre-qualified for a loan
At Zillow Home Loans, we can pre-qualify you in as little as 5 minutes with no impact to your credit score.An equal housing lender. NMLS #10287.
Sell for more on Zillow
Get a free Zillow Showcase℠ listing and you could sell for .
$666,100
2% more+ $13,322
With Zillow Showcase(estimated)
$679,422
