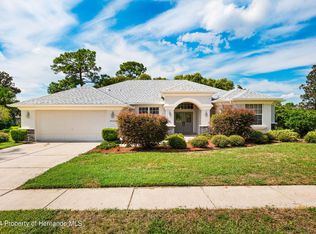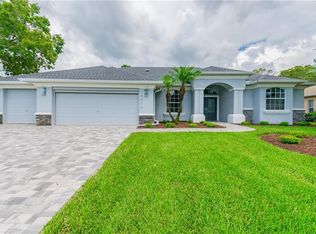Pillars flank the double door entry of this lovely 3 bed, 2 bath home in gated Pristine Place! Pavers line the driveway and front walk. Over 2,200 sq ft of living space await you here. Crown molding in the living and dining rooms extend into the master suite; a pass-through window connects the living room and eating nook. Vaulted ceilings create a sense of openness; the fireplace in the family room provides a beautiful focal point. Kitchen has stainless steel appliances, custom tile backsplash, and built-in desk. Master suite offers walk-in closet, dual sinks, garden tub, and large walk-in shower. A jack-and-jill bathroom connects the guest bedrooms, each with their own window seat. Enjoy a refreshing beverage on the screened porch out back. See this one in person today!
This property is off market, which means it's not currently listed for sale or rent on Zillow. This may be different from what's available on other websites or public sources.

