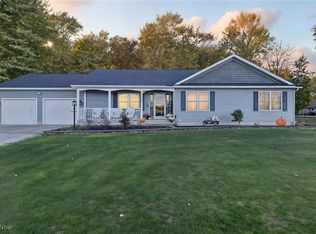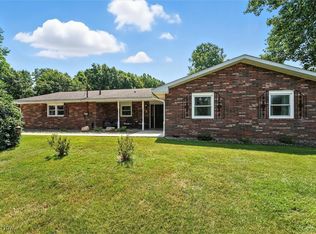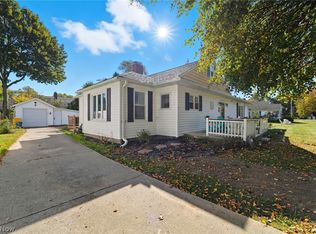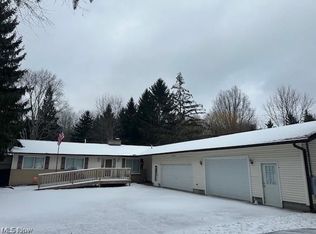Outstanding corner lot in Saybrook Township with an impressive 5 bedroom Colonial home and a 34'x48' outbuilding-large enough to house 2 RV's. There is also a carport and small workshop attached to this building. Inside this inviting home is a family room with gas fireplace and access to the updated paver covered patio. The kitchen has a new cooktop and plenty of room for everyone to hang out while the food is prepared. Just off the kitchen is a dining room that leads into the natural lit living room. Entering in from the front door has you in an oversized foyer with a first floor room, currently used as an office. Wander the stairs to the upper level where you will find four bedrooms and two updated full baths. Attached to the house is a heated 2-car garage, coming into the house from the garage brings you into a mud room with a half-bath and storage closets that have a hookup for a washer and dryer for main floor convenience. Many improvements have been made to this property in the last 2 years besides the outbuilding, such as a 12x20 shed, new paint, metal roof, gravel horseshoe drive with a 3" packed base, drainage system in yard, driveway added for access from Warrick Dr, upstairs windows, luxury vinyl flooring and new gutters. This home is truly move-in ready and has the space for the outdoor enthusiast the person needing ample storage, maybe even start a business. Location and amenities is the key for this exceptional property at an exceptional price.
For sale
$469,000
4001 Carpenter Rd, Ashtabula, OH 44004
5beds
2,342sqft
Est.:
Single Family Residence
Built in 1967
1.42 Acres Lot
$-- Zestimate®
$200/sqft
$-- HOA
What's special
Oversized foyerCorner lotDrainage system in yardDining roomUpdated paver covered patioLuxury vinyl flooringUpstairs windows
- 55 days |
- 868 |
- 27 |
Zillow last checked: 8 hours ago
Listing updated: January 02, 2026 at 06:08pm
Listing Provided by:
Jennifer L Bartone 440-964-7142 harborrealty@gmail.com,
Harbor Realty,
Jarrod Dixon 440-645-7467,
Harbor Realty
Source: MLS Now,MLS#: 5179223 Originating MLS: Ashtabula County REALTORS
Originating MLS: Ashtabula County REALTORS
Tour with a local agent
Facts & features
Interior
Bedrooms & bathrooms
- Bedrooms: 5
- Bathrooms: 3
- Full bathrooms: 2
- 1/2 bathrooms: 1
- Main level bathrooms: 1
- Main level bedrooms: 1
Primary bedroom
- Description: Flooring: Carpet
- Level: Second
- Dimensions: 15 x 10
Bedroom
- Description: Flooring: Carpet
- Level: Second
- Dimensions: 12 x 10
Bedroom
- Description: Flooring: Carpet
- Level: Second
- Dimensions: 11 x 10
Bedroom
- Description: Flooring: Carpet
- Level: Second
- Dimensions: 11 x 10
Primary bathroom
- Description: Flooring: Luxury Vinyl Tile
- Level: Second
- Dimensions: 8 x 5
Bathroom
- Description: Flooring: Ceramic Tile
- Level: First
- Dimensions: 6 x 3
Bathroom
- Description: Flooring: Luxury Vinyl Tile
- Level: Second
- Dimensions: 12 x 8
Dining room
- Description: Flooring: Luxury Vinyl Tile
- Level: First
- Dimensions: 15 x 14
Eat in kitchen
- Description: Flooring: Ceramic Tile
- Level: First
- Dimensions: 21 x 13
Entry foyer
- Description: Flooring: Ceramic Tile
- Level: First
- Dimensions: 13 x 6
Family room
- Description: Flooring: Luxury Vinyl Tile
- Features: Fireplace
- Level: First
- Dimensions: 22 x 14
Living room
- Description: Flooring: Luxury Vinyl Tile
- Level: First
- Dimensions: 27 x 13
Mud room
- Description: Flooring: Luxury Vinyl Tile
- Level: First
- Dimensions: 6 x 3
Office
- Description: Flooring: Luxury Vinyl Tile
- Level: First
- Dimensions: 10 x 10
Heating
- Forced Air, Fireplace(s), Gas, Heat Pump
Cooling
- Central Air, Ceiling Fan(s)
Appliances
- Included: Built-In Oven, Cooktop, Dishwasher, Refrigerator
Features
- Basement: Crawl Space,Full,Unfinished,Sump Pump
- Number of fireplaces: 1
- Fireplace features: Glass Doors, Gas
Interior area
- Total structure area: 2,342
- Total interior livable area: 2,342 sqft
- Finished area above ground: 2,342
Video & virtual tour
Property
Parking
- Total spaces: 3
- Parking features: Attached, Circular Driveway, Carport, Driveway, Detached, Electricity, Garage, Garage Door Opener, Gravel, Heated Garage, Water Available
- Attached garage spaces: 2
- Carport spaces: 1
- Covered spaces: 3
Features
- Levels: Two
- Stories: 2
- Patio & porch: Covered, Front Porch, Patio
Lot
- Size: 1.42 Acres
- Dimensions: 310 x 200
- Features: Corner Lot
Details
- Parcel number: 480391006600
Construction
Type & style
- Home type: SingleFamily
- Architectural style: Colonial
- Property subtype: Single Family Residence
Materials
- Vinyl Siding
- Roof: Metal
Condition
- Updated/Remodeled
- Year built: 1967
Utilities & green energy
- Sewer: Public Sewer
- Water: Public
Community & HOA
Community
- Security: Security System
- Subdivision: Saybrook Sec 01
HOA
- Has HOA: No
Location
- Region: Ashtabula
Financial & listing details
- Price per square foot: $200/sqft
- Tax assessed value: $186,300
- Annual tax amount: $2,983
- Date on market: 1/2/2026
Estimated market value
Not available
Estimated sales range
Not available
Not available
Price history
Price history
| Date | Event | Price |
|---|---|---|
| 1/2/2026 | Listed for sale | $469,000+87.6%$200/sqft |
Source: | ||
| 11/17/2023 | Sold | $250,000-9.1%$107/sqft |
Source: | ||
| 10/16/2023 | Contingent | $275,000$117/sqft |
Source: | ||
| 10/9/2023 | Price change | $275,000-8%$117/sqft |
Source: | ||
| 9/11/2023 | Price change | $299,000-3.2%$128/sqft |
Source: | ||
| 8/14/2023 | Listed for sale | $309,000$132/sqft |
Source: | ||
| 8/9/2023 | Contingent | $309,000$132/sqft |
Source: | ||
| 7/25/2023 | Price change | $309,000-3.4%$132/sqft |
Source: | ||
| 6/26/2023 | Price change | $319,900-2.9%$137/sqft |
Source: | ||
| 6/2/2023 | Listed for sale | $329,500+91%$141/sqft |
Source: | ||
| 4/28/1999 | Sold | $172,500$74/sqft |
Source: Public Record Report a problem | ||
Public tax history
Public tax history
| Year | Property taxes | Tax assessment |
|---|---|---|
| 2024 | $2,983 -0.6% | $65,210 |
| 2023 | $3,003 +11.9% | $65,210 +30% |
| 2022 | $2,682 -1.1% | $50,160 |
| 2021 | $2,711 -0.6% | $50,160 |
| 2020 | $2,728 +19% | $50,160 +19.1% |
| 2019 | $2,293 +3.4% | $42,110 |
| 2018 | $2,218 +0.1% | $42,110 |
| 2017 | $2,215 +0.5% | $42,110 +5% |
| 2016 | $2,204 +0.1% | $40,120 |
| 2015 | $2,202 +4.4% | $40,120 |
| 2014 | $2,110 -12.3% | $40,120 -14.5% |
| 2013 | $2,405 +2.6% | $46,940 |
| 2012 | $2,343 -1.9% | $46,940 |
| 2011 | $2,389 -5.6% | $46,940 -10.5% |
| 2010 | $2,531 +3.5% | $52,470 +0% |
| 2008 | $2,445 +3.8% | $52,465 +8.2% |
| 2007 | $2,356 +0.8% | $48,510 |
| 2006 | $2,336 +0.9% | $48,510 |
| 2005 | $2,315 -0.6% | $48,510 +5% |
| 2004 | $2,328 +0.8% | $46,200 |
| 2003 | $2,310 +3.8% | $46,200 |
| 2002 | $2,225 -12.5% | $46,200 -7.9% |
| 2001 | $2,542 -1.1% | $50,155 |
| 2000 | $2,571 | $50,155 |
Find assessor info on the county website
BuyAbility℠ payment
Est. payment
$2,709/mo
Principal & interest
$2228
Property taxes
$481
Climate risks
Neighborhood: 44004
Nearby schools
GreatSchools rating
- 4/10Lakeside Intermediate SchoolGrades: 3-4Distance: 1.2 mi
- 5/10Lakeside Junior High SchoolGrades: 7-8Distance: 2.8 mi
- 2/10Lakeside High SchoolGrades: 9-12Distance: 2.8 mi
Schools provided by the listing agent
- District: Ashtabula Area CSD - 401
Source: MLS Now. This data may not be complete. We recommend contacting the local school district to confirm school assignments for this home.



