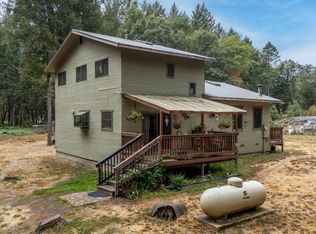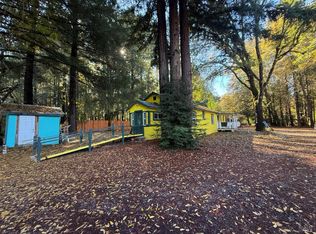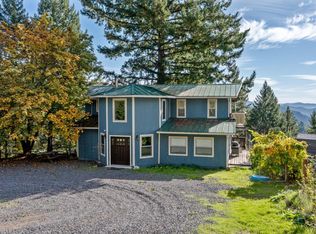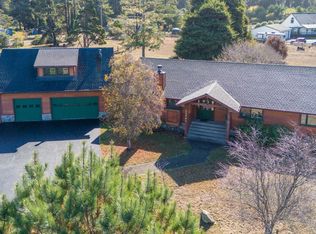Reduced from $1,500,000. Seller relocating. On 9.6 level acres. Must see. Internet site for address represents 230 features. 1,800 square feet home. Installed redwood grove, with pond in the middle, large plants behind. Move in condition. Spotless interior. No repairs or deferred maintenance exists. Took 23 licensed contractors, 11 permits, 25 years to complete. In a view corridor in the middle of a meadow all by itself. Level building pad between house and garage with electric, telephone, water septic line to septic tank, propane line, all on or adjacent to building pad. Must see interiors. Drone video seen on Internet site. Irreplaceable. 4.5 road miles to Laytonville with fire department within that distance. $60,000 in dual layered cedar siding. Own your own park. Property allows for farming, animals, nursery, and sale of crops grown on-site. Panoramic views from 4 large windows and glass French doors at rear of house. WAY ABOVE STICK BUILT HOME. 50 YEAR ROOF etc
For sale
$1,000,000
4001 Branscomb Rd, Laytonville, CA 95454
2beds
1,800sqft
Est.:
Manufactured Home
Built in 2002
10 Acres Lot
$942,900 Zestimate®
$556/sqft
$-- HOA
What's special
Move in conditionLarge plants behindSpotless interior
- 38 days |
- 162 |
- 2 |
Zillow last checked: 8 hours ago
Listing updated: January 21, 2026 at 12:28am
Listed by:
Jonathan Minerick DRE #01523060 888-400-2513,
HOMECOIN.COM
Source: bridgeMLS/CCAR/Bay East AOR,MLS#: 41120846
Facts & features
Interior
Bedrooms & bathrooms
- Bedrooms: 2
- Bathrooms: 2
- Full bathrooms: 2
Rooms
- Room types: Family Room, Formal Dining Room
Kitchen
- Features: Tile Counters, Dishwasher, Gas Range/Cooktop, Ice Maker Hookup, Range/Oven Built-in, Refrigerator
Heating
- Floor Furnace, Natural Gas, Propane, Hot Water
Cooling
- Other
Appliances
- Included: Dishwasher, Gas Range, Plumbed For Ice Maker, Range, Refrigerator, Dryer, Washer, Water Filter System, Gas Water Heater, Insulated Water Heater
- Laundry: 220 Volt Outlet, Dryer, Laundry Room, Washer, Cabinets, Space For Frzr/Refr
Features
- Ground Floor Location, Storage, Smart Thermostat
- Flooring: Vinyl, Carpet
- Doors: Weather Stripped Door(s)
- Windows: Double Pane Windows, Screens, Window Coverings, Low Emissivity Windows, ENERGY STAR Qualified Windows
- Has fireplace: Yes
- Fireplace features: Other
Interior area
- Total structure area: 1,800
- Total interior livable area: 1,800 sqft
Property
Parking
- Total spaces: 2
- Parking features: Parking Spaces, Workshop in Garage, Guest, Enclosed, Parking Lot, 24'+ Deep Garage, Garage Faces Front, RV Garage Detached, Side By Side, Uncovered Park Spaces 2+, Garage Door Opener
- Garage spaces: 2
- Has uncovered spaces: Yes
Accessibility
- Accessibility features: Accessible Approach with Ramp, Accessible Hallway(s), Accessible Kitchen
Features
- Levels: One Story
- Stories: 1
- Entry location: Ground Floor Location
- Exterior features: Unit Faces Street, Dog Run, Storage, Entry Gate, Garden, Private Entrance, Yard Space
- Pool features: Other
- Fencing: Horse Fencing,Fenced,Cross Fenced,Full
- Has view: Yes
- View description: Hills, Mountain(s), Pasture, Trees/Woods
- Waterfront features: Pond, Pond Year Round
Lot
- Size: 10 Acres
- Features: Horses Possible, Level, Premium Lot, Front Yard, Landscaped, Paved, Private
Details
- Parcel number: 0144306200
- Special conditions: Standard
- Other equipment: Satellite Dish, Dish Antenna
- Horses can be raised: Yes
Construction
Type & style
- Home type: MobileManufactured
- Architectural style: Contemporary
- Property subtype: Manufactured Home
Materials
- Composition Shingles, Wood Siding, Asphalt, Siding - Other, Concrete, Frame
- Foundation: Concrete Perimeter
- Roof: Shingle
Condition
- Existing
- New construction: No
- Year built: 2002
Utilities & green energy
- Electric: No Solar
- Sewer: Septic Tank
- Water: Storage Tank, Private, Well
- Utilities for property: Internet Available, Natural Gas Available
Green energy
- Energy efficient items: Ceiling Insulation, Insulation - Floor, Walls Insulated, Appliances, Doors, Thermostat
- Water conservation: Low Flow Shower, Low Flow Toilet
Community & HOA
Community
- Security: Carbon Monoxide Detector(s), Smoke Detector(s)
HOA
- Has HOA: No
Location
- Region: Laytonville
Financial & listing details
- Price per square foot: $556/sqft
- Date on market: 1/14/2026
- Listing terms: Conventional,May Pay Close Costs,New Loan,Owner Pay Points
- Electric utility on property: Yes
Estimated market value
$942,900
$896,000 - $990,000
$3,348/mo
Price history
Price history
| Date | Event | Price |
|---|---|---|
| 1/15/2026 | Listed for sale | $1,000,000-33.3%$556/sqft |
Source: | ||
| 5/5/2025 | Listing removed | $1,500,000$833/sqft |
Source: | ||
| 8/30/2023 | Price change | $1,500,000+25%$833/sqft |
Source: | ||
| 5/6/2023 | Listed for sale | $1,200,000-20%$667/sqft |
Source: | ||
| 3/25/2022 | Listing removed | -- |
Source: Owner Report a problem | ||
| 12/24/2021 | Price change | $1,500,000+25%$833/sqft |
Source: Owner Report a problem | ||
| 11/2/2021 | Listed for sale | $1,200,000$667/sqft |
Source: Owner Report a problem | ||
| 8/7/2021 | Listing removed | -- |
Source: MetroList Services of CA Report a problem | ||
| 8/7/2020 | Listed for sale | $1,200,000+20%$667/sqft |
Source: HOMECOIN.COM #22018579 Report a problem | ||
| 10/17/2019 | Listing removed | $1,000,000$556/sqft |
Source: Richard A Webber, Broker #21826982 Report a problem | ||
| 10/16/2018 | Listed for sale | $1,000,000+9.6%$556/sqft |
Source: Richard A Webber, Broker #21826982 Report a problem | ||
| 1/1/2018 | Listing removed | $912,500$507/sqft |
Source: Richard A Webber, Broker #21715289 Report a problem | ||
| 6/30/2017 | Listed for sale | $912,500$507/sqft |
Source: Richard A Webber, Broker #21715289 Report a problem | ||
| 8/10/2016 | Listing removed | $912,500$507/sqft |
Source: Homeworks Real Estate. Inc. #21617148 Report a problem | ||
| 7/20/2016 | Listed for sale | $912,500-1.4%$507/sqft |
Source: Homeworks Real Estate. Inc. #21617148 Report a problem | ||
| 4/18/2016 | Listing removed | $925,000$514/sqft |
Source: Homeworks Real Estate. Inc. #21509000 Report a problem | ||
| 3/26/2016 | Price change | $925,000+29.8%$514/sqft |
Source: Homeworks Real Estate. Inc. #21509000 Report a problem | ||
| 7/1/2015 | Listed for sale | $712,500$396/sqft |
Source: Homeworks Real Estate. Inc. #21509000 Report a problem | ||
| 10/23/2014 | Listing removed | $712,500$396/sqft |
Source: Homeworks Real Estate. Inc. #21323917 Report a problem | ||
| 10/21/2013 | Listed for sale | $712,500$396/sqft |
Source: Homeworks Real Estate. Inc. #21323917 Report a problem | ||
Public tax history
Public tax history
Tax history is unavailable.BuyAbility℠ payment
Est. payment
$5,784/mo
Principal & interest
$4826
Property taxes
$958
Climate risks
Neighborhood: 95454
Nearby schools
GreatSchools rating
- 3/10Laytonville Elementary SchoolGrades: K-8Distance: 3.5 mi
- 4/10Laytonville High SchoolGrades: 9-12Distance: 3.4 mi



