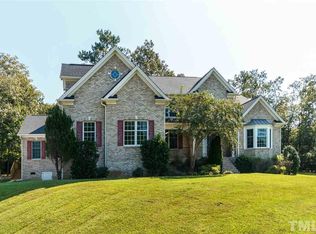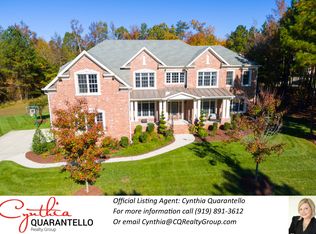Sold for $1,335,000 on 07/25/25
$1,335,000
4001 Belmont Forest Way, Raleigh, NC 27606
4beds
6,972sqft
Single Family Residence, Residential
Built in 2008
0.96 Acres Lot
$1,337,000 Zestimate®
$191/sqft
$7,055 Estimated rent
Home value
$1,337,000
$1.27M - $1.40M
$7,055/mo
Zestimate® history
Loading...
Owner options
Explore your selling options
What's special
4001 Belmont Forest Way - Updated, Spacious, and Perfectly Designed for Entertaining!! With a versatile floor plan, elegant finishes, and standout entertaining spaces, this home is the perfect blend of style, comfort, and functionality. The main level is bright and inviting, filled with natural light throughout the day. The renovated kitchen features quartz countertops, stainless steel appliances, modern lighting, and plenty of workspace—ideal for both everyday living and entertaining guests. Downstairs, the fully finished basement is built to impress: A full bar with dishwasher, full-size refrigerator, and seating. Expansive gym/media room for workouts, game nights, or movie marathons. A full bathroom and several bonus areas—perfect for guests, hobbies, or extra storage Upstairs, the primary suite offers privacy and comfort with two walk-in closets and a beautifully updated en-suite bathroom featuring two separate vanities and a stunning stand-alone tub. Additional bedrooms are spacious and well-appointed. Step outside to enjoy a professionally landscaped backyard—perfect for hosting, relaxing, or simply enjoying the outdoors in peace. Whether you're throwing a party or enjoying a quiet evening under the stars, this outdoor space delivers.
Zillow last checked: 8 hours ago
Listing updated: October 28, 2025 at 12:56am
Listed by:
Rachel Rea 919-397-4144,
Keller Williams Legacy
Bought with:
Jennifer Decourcy, 207151
Choice Residential Real Estate
Source: Doorify MLS,MLS#: 10090873
Facts & features
Interior
Bedrooms & bathrooms
- Bedrooms: 4
- Bathrooms: 5
- Full bathrooms: 4
- 1/2 bathrooms: 1
Heating
- Forced Air
Cooling
- Central Air
Appliances
- Included: Bar Fridge, Dishwasher, Dryer, Gas Range, Gas Water Heater, Microwave, Refrigerator, Stainless Steel Appliance(s), Oven, Washer, Wine Refrigerator
- Laundry: Laundry Room, Main Level
Features
- Bar, Built-in Features, Cathedral Ceiling(s), Ceiling Fan(s), Chandelier, Crown Molding, Double Vanity, Dual Closets, Entrance Foyer, Granite Counters, High Ceilings, Kitchen Island, Quartz Counters, Walk-In Closet(s), Water Closet
- Flooring: Carpet, Hardwood, Vinyl, Tile
- Doors: French Doors
- Basement: Exterior Entry, Finished, Full, Heated, Interior Entry, Storage Space, Walk-Out Access
- Number of fireplaces: 2
- Fireplace features: Basement, Living Room
Interior area
- Total structure area: 6,972
- Total interior livable area: 6,972 sqft
- Finished area above ground: 4,855
- Finished area below ground: 2,117
Property
Parking
- Total spaces: 3
- Parking features: Garage - Attached
- Attached garage spaces: 3
Features
- Levels: Three Or More, Two
- Stories: 3
- Patio & porch: Deck, Front Porch, Patio, Other
- Exterior features: Fenced Yard, Fire Pit, Rain Gutters
- Fencing: Back Yard, Full, Gate, Wrought Iron
- Has view: Yes
Lot
- Size: 0.96 Acres
- Features: Back Yard, Corner Lot, Front Yard, Landscaped, Level
Details
- Parcel number: 4001
- Special conditions: Standard
Construction
Type & style
- Home type: SingleFamily
- Architectural style: Transitional
- Property subtype: Single Family Residence, Residential
Materials
- Brick Veneer
- Foundation: Other
- Roof: Shingle
Condition
- New construction: No
- Year built: 2008
Utilities & green energy
- Sewer: Septic Tank
- Water: Public
Green energy
- Energy generation: Solar
Community & neighborhood
Location
- Region: Raleigh
- Subdivision: The Oaks at Meadowridge
HOA & financial
HOA
- Has HOA: Yes
- HOA fee: $720 annually
- Amenities included: Other
- Services included: Unknown, None
Price history
| Date | Event | Price |
|---|---|---|
| 7/25/2025 | Sold | $1,335,000-4.6%$191/sqft |
Source: | ||
| 7/4/2025 | Pending sale | $1,400,000$201/sqft |
Source: | ||
| 6/28/2025 | Listed for sale | $1,400,000$201/sqft |
Source: | ||
| 6/10/2025 | Pending sale | $1,400,000$201/sqft |
Source: | ||
| 6/3/2025 | Price change | $1,400,000-5.4%$201/sqft |
Source: | ||
Public tax history
| Year | Property taxes | Tax assessment |
|---|---|---|
| 2025 | $7,531 +3% | $1,174,358 |
| 2024 | $7,313 +16.2% | $1,174,358 +45.9% |
| 2023 | $6,295 +7.9% | $804,735 |
Find assessor info on the county website
Neighborhood: 27606
Nearby schools
GreatSchools rating
- 7/10Swift Creek ElementaryGrades: K-5Distance: 1.7 mi
- 7/10Dillard Drive MiddleGrades: 6-8Distance: 2.4 mi
- 8/10Athens Drive HighGrades: 9-12Distance: 3.7 mi
Schools provided by the listing agent
- Elementary: Wake - Swift Creek
- Middle: Wake - Dillard
- High: Wake - Athens Dr
Source: Doorify MLS. This data may not be complete. We recommend contacting the local school district to confirm school assignments for this home.
Get a cash offer in 3 minutes
Find out how much your home could sell for in as little as 3 minutes with a no-obligation cash offer.
Estimated market value
$1,337,000
Get a cash offer in 3 minutes
Find out how much your home could sell for in as little as 3 minutes with a no-obligation cash offer.
Estimated market value
$1,337,000

