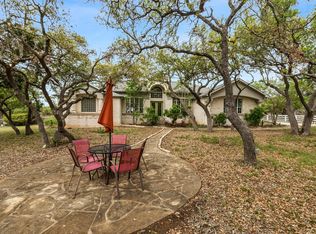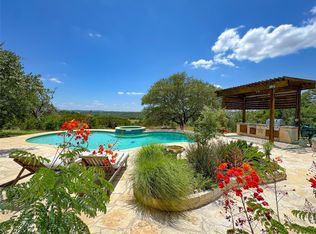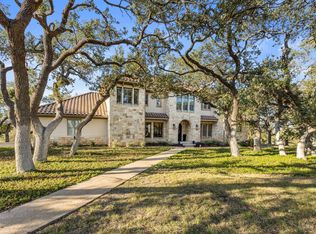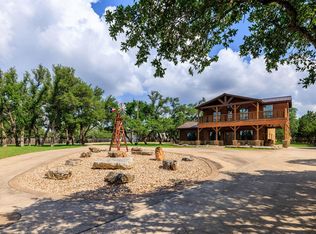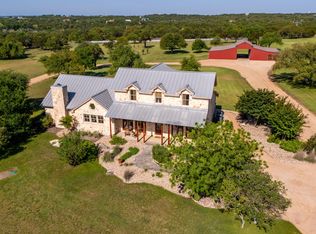Welcome to your private retreat nestled on 20 scenic acres in the heart of Dripping Springs, Texas' very own Wedding Capital, Bird City, and Brew City. This one-of-a-kind custom-built estate offers over 8,580 square feet of thoughtfully designed living space and showcases the perfect blend of luxury, functionality, and Hill Country charm. The main level spans 3,749 sq ft, featuring 3 bedrooms, 3-1/2 Bathrooms, 3rd bedroom, owner is using as a dedicated office, , exercise room, utility room, formal dining area, breakfast nook with views, and a show-stopping double-island kitchen with rich custom cabinetry and granite countertops. Natural materials take center stage, with mesquite hardwood floors and marble/stone accents throughout, lending warmth and timeless elegance. Upstairs, you'll find an extraordinary 4,831 sq ft space was thoughtfully constructed to showcase the owner's extensive train collection, complete with a half bath and limitless potential for customization as a studio, entertainment space, or additional living quarters. Step outside to the expansive covered back patio that spans the full length of the home, where you can relax and enjoy peaceful views of School House Hollow Creek and an abundance of local wildlife. Sustainability meets luxury with a 20,000 gallon rainwater collection system, a high-fenced garden with 10 raised beds for homegrown produce, and the beauty of the Texas Hill Country surrounding you. Located in the Dark Sky Community of Dripping Springs, this home offers not only tranquility but also proximity to award-winning wineries, breweries, distilleries, and a thriving music and film scene all while maintaining that welcoming, small-town feel. With custom built-ins throughout and architectural details designed to impress, this truly special home is ready to inspire its next owner. Whether you're dreaming of a private estate or envisioning the next premier venue in this iconic Hill Country destination, this property is your canvas.
Active
$2,900,000
4001 Bell Springs Rd, Dripping Springs, TX 78620
3beds
8,580sqft
Est.:
Single Family Residence
Built in 2005
20.08 Acres Lot
$-- Zestimate®
$338/sqft
$-- HOA
What's special
Scenic acresMesquite hardwood floorsCustom built-insGranite countertopsDouble-island kitchenExpansive covered back patioArchitectural details
- 286 days |
- 539 |
- 21 |
Zillow last checked: 8 hours ago
Listing updated: November 06, 2025 at 07:00am
Listed by:
Cheri Kimble (512)558-2537,
All City San Antonio Registere
Source: Central Texas MLS,MLS#: 576931 Originating MLS: Four Rivers Association of REALTORS
Originating MLS: Four Rivers Association of REALTORS
Tour with a local agent
Facts & features
Interior
Bedrooms & bathrooms
- Bedrooms: 3
- Bathrooms: 4
- Full bathrooms: 3
- 1/2 bathrooms: 1
Primary bedroom
- Level: Main
- Dimensions: 15x21
Bedroom 2
- Level: Main
- Dimensions: 15x15
Bedroom 3
- Level: Main
- Dimensions: 11x11
Primary bathroom
- Level: Main
- Dimensions: 14x15
Bathroom
- Level: Main
- Dimensions: 12x6
Breakfast room nook
- Level: Main
- Dimensions: 12x12
Dining room
- Level: Main
- Dimensions: 15x13
Entry foyer
- Level: Main
- Dimensions: 11x6
Family room
- Level: Main
- Dimensions: 20x21
Gym
- Level: Main
- Dimensions: 9x10
Kitchen
- Level: Main
- Dimensions: 15x15
Laundry
- Level: Main
- Dimensions: 9x12
Living room
- Level: Main
- Dimensions: 18x18
Heating
- Electric, Other, See Remarks
Cooling
- Central Air, Other, See Remarks, 1 Unit, Zoned
Appliances
- Included: Dishwasher, Electric Water Heater, Gas Cooktop, Disposal, Ice Maker, Oven, Refrigerator, Range Hood, Tankless Water Heater, Some Electric Appliances, Some Gas Appliances, Built-In Oven, Cooktop, Microwave
- Laundry: Washer Hookup, Electric Dryer Hookup, Inside, Laundry in Utility Room, Main Level, Laundry Room, Laundry Tub, Sink
Features
- Wet Bar, Bookcases, Built-in Features, Ceiling Fan(s), Chandelier, Dining Area, Coffered Ceiling(s), Separate/Formal Dining Room, Double Vanity, Entrance Foyer, High Ceilings, Home Office, Jetted Tub, Kitchen/Dining Combo, Primary Downstairs, Living/Dining Room, Main Level Primary, Open Floorplan, Pull Down Attic Stairs, Stone Counters, Split Bedrooms
- Flooring: Carpet Free, Ceramic Tile, Hardwood, Stone, Tile
- Windows: Window Treatments
- Attic: Access Only,Pull Down Stairs
- Has fireplace: Yes
- Fireplace features: Wood Burning, Outside
Interior area
- Total interior livable area: 8,580 sqft
Video & virtual tour
Property
Parking
- Total spaces: 3
- Parking features: Attached, Door-Multi, Garage, Garage Door Opener, Garage Faces Side
- Attached garage spaces: 3
Accessibility
- Accessibility features: Accessible Doors
Features
- Levels: Two
- Stories: 2
- Patio & porch: Covered, Deck, Patio, Porch
- Exterior features: Covered Patio, Deck, Outdoor Grill, Outdoor Kitchen, Porch, Patio, Rain Gutters, Propane Tank - Owned
- Pool features: None
- Fencing: Barbed Wire,Perimeter
- Has view: Yes
- View description: Bluff, Hills, Panoramic, Creek/Stream, Seasonal View, Trees/Woods
- Has water view: Yes
- Water view: Creek/Stream
- Body of water: Bluff,Creek-Seasonal,Hill Country View,Panoramic,W
Lot
- Size: 20.08 Acres
- Topography: Rolling,Sloping
- Residential vegetation: Partially Wooded
Details
- Parcel number: R19674
- Horses can be raised: Yes
Construction
Type & style
- Home type: SingleFamily
- Architectural style: Hill Country
- Property subtype: Single Family Residence
Materials
- Masonry, Stone Veneer
- Foundation: Slab
- Roof: Metal
Condition
- Resale
- Year built: 2005
Utilities & green energy
- Sewer: Aerobic Septic
- Water: Other, See Remarks
- Utilities for property: Electricity Available, Propane, Trash Collection Private
Green energy
- Energy efficient items: Appliances
- Water conservation: Water-Smart Landscaping
Community & HOA
Community
- Features: None, Hunting
- Security: Prewired, Smoke Detector(s)
- Subdivision: T C Rr Co Surv
HOA
- Has HOA: No
Location
- Region: Dripping Springs
Financial & listing details
- Price per square foot: $338/sqft
- Tax assessed value: $2,978,810
- Date on market: 4/17/2025
- Cumulative days on market: 260 days
- Listing agreement: Exclusive Right To Sell
- Listing terms: Cash,Conventional,VA Loan
- Electric utility on property: Yes
- Road surface type: Asphalt, Paved
Estimated market value
Not available
Estimated sales range
Not available
Not available
Price history
Price history
| Date | Event | Price |
|---|---|---|
| 10/10/2025 | Listed for sale | $2,900,000-6.5%$338/sqft |
Source: | ||
| 10/2/2025 | Contingent | $3,100,000$361/sqft |
Source: | ||
| 4/17/2025 | Listed for sale | $3,100,000$361/sqft |
Source: | ||
Public tax history
Public tax history
| Year | Property taxes | Tax assessment |
|---|---|---|
| 2025 | -- | $1,300,300 -1.8% |
| 2024 | $12,337 +1.7% | $1,324,210 +3.7% |
| 2023 | $12,133 -20% | $1,276,860 +10% |
Find assessor info on the county website
BuyAbility℠ payment
Est. payment
$19,381/mo
Principal & interest
$14378
Property taxes
$3988
Home insurance
$1015
Climate risks
Neighborhood: 78620
Nearby schools
GreatSchools rating
- 9/10Walnut Springs Elementary SchoolGrades: PK-5Distance: 2.5 mi
- 7/10Dripping Springs Middle SchoolGrades: 6-8Distance: 2.4 mi
- 7/10Dripping Springs High SchoolGrades: 9-12Distance: 3 mi
Schools provided by the listing agent
- District: Dripping Springs ISD
Source: Central Texas MLS. This data may not be complete. We recommend contacting the local school district to confirm school assignments for this home.
- Loading
- Loading
