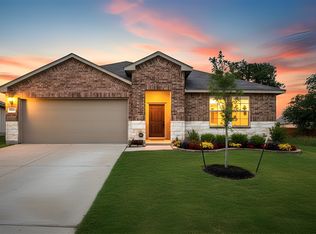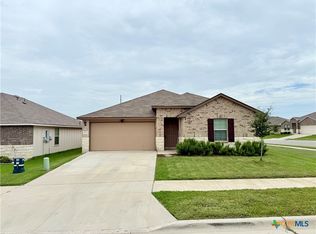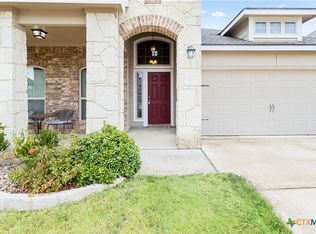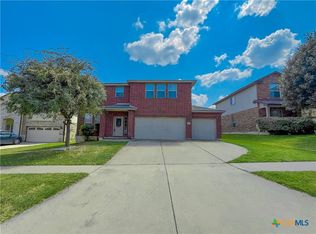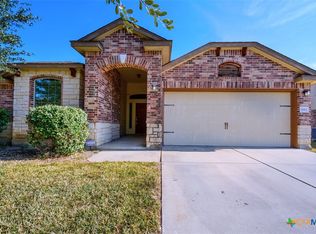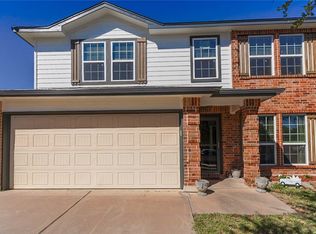Stop scrolling, this is THE house! With a corner lot, a beautifully manicured lawn, and a covered back patio, even the outside will charm you. Come home to a beautifully maintained 4 bedroom, 2 bath home in South Killeen. With granite counters in the kitchen, an island perfect for meal prep, an open living area, and a split floor plan, this home is full of versatility. Upon entering the home, you'll feel the full effect of a long entry beckoning you into the home. To the left are two of the secondary bedrooms and a full bathroom. To the right is the third of the secondary bedrooms. Because it is separate from the other two bedrooms, it's situated perfectly for a study, reading room, guest bedroom, or office. The kitchen is open to both the dining area and living room. During the day, natural light brings an extra warmth to the space. The seamless transition among the kitchen, dining, and living spaces allows for easy hosting, entertaining, and conversing with friends. The primary bedroom is tucked away from the other bedrooms, lending to more privacy for its occupants. Enjoy linen storage, counter space, and a large walk-in closet in the primary bathroom. Out in the spacious backyard, bask in the Texas sun or hang out under the covered patio space. Call today for more info and let's make this home yours! Military-friendly lender is offering a lender credit for buyers who work with her on this property!
Active
$280,000
4001 Arafel Ln, Killeen, TX 76542
4beds
1,792sqft
Est.:
Single Family Residence
Built in 2021
9,060.48 Square Feet Lot
$-- Zestimate®
$156/sqft
$-- HOA
What's special
Spacious backyardBeautifully manicured lawnSplit floor planLong entryNatural lightCovered back patioCovered patio space
- 52 days |
- 135 |
- 17 |
Zillow last checked: 8 hours ago
Listing updated: November 01, 2025 at 10:19pm
Listed by:
Carissa Duran 702-335-7306,
All City Real Estate
Source: Central Texas MLS,MLS#: 596842 Originating MLS: Williamson County Association of REALTORS
Originating MLS: Williamson County Association of REALTORS
Tour with a local agent
Facts & features
Interior
Bedrooms & bathrooms
- Bedrooms: 4
- Bathrooms: 2
- Full bathrooms: 2
Heating
- Central, Electric
Cooling
- Central Air, Electric, 1 Unit
Appliances
- Included: Dishwasher, Electric Range, Electric Water Heater, Some Electric Appliances, Microwave, Range
- Laundry: Washer Hookup, Electric Dryer Hookup, Inside
Features
- Ceiling Fan(s), Split Bedrooms, Shower Only, Separate Shower, Tub Shower, Vanity, Walk-In Closet(s), Eat-in Kitchen, Granite Counters, Kitchen Island, Kitchen/Family Room Combo, Kitchen/Dining Combo, Pantry
- Flooring: Carpet, Tile
- Attic: Access Only
- Has fireplace: No
- Fireplace features: None
Interior area
- Total interior livable area: 1,792 sqft
Video & virtual tour
Property
Parking
- Total spaces: 2
- Parking features: Attached, Garage Faces Front, Garage
- Attached garage spaces: 2
Features
- Levels: One
- Stories: 1
- Patio & porch: Covered, Patio, Porch
- Exterior features: Covered Patio, Porch, Patio, Propane Tank - Owned
- Pool features: Community, Outdoor Pool
- Fencing: Wood
- Has view: Yes
- View description: None
- Body of water: None
Lot
- Size: 9,060.48 Square Feet
Details
- Parcel number: 499761
Construction
Type & style
- Home type: SingleFamily
- Architectural style: Ranch
- Property subtype: Single Family Residence
Materials
- Brick Veneer, HardiPlank Type, Masonry, Stone Veneer
- Foundation: Slab
- Roof: Composition,Shingle
Condition
- Resale
- Year built: 2021
Details
- Builder name: DR Horton
Utilities & green energy
- Sewer: Public Sewer
- Water: Public
- Utilities for property: Propane, Trash Collection Public
Community & HOA
Community
- Features: Basketball Court, Playground, Trails/Paths, Community Pool, Sidewalks
- Security: Smoke Detector(s)
- Subdivision: Yowell Ranch Ph V
HOA
- Has HOA: Yes
Location
- Region: Killeen
Financial & listing details
- Price per square foot: $156/sqft
- Tax assessed value: $289,393
- Annual tax amount: $4,571
- Date on market: 11/1/2025
- Cumulative days on market: 183 days
- Listing agreement: Exclusive Right To Sell
- Listing terms: Cash,Conventional,FHA,Texas Vet,VA Loan
- Road surface type: Asphalt
Estimated market value
Not available
Estimated sales range
Not available
Not available
Price history
Price history
| Date | Event | Price |
|---|---|---|
| 11/1/2025 | Listed for sale | $280,000$156/sqft |
Source: | ||
| 8/25/2025 | Listing removed | $280,000$156/sqft |
Source: | ||
| 8/9/2025 | Price change | $280,000-3.3%$156/sqft |
Source: | ||
| 7/21/2025 | Price change | $289,500-0.9%$162/sqft |
Source: | ||
| 6/13/2025 | Price change | $292,000-0.5%$163/sqft |
Source: | ||
Public tax history
Public tax history
| Year | Property taxes | Tax assessment |
|---|---|---|
| 2025 | $4,571 -4.4% | $289,393 +0.6% |
| 2024 | $4,783 -0.2% | $287,535 -4.8% |
| 2023 | $4,791 +145.3% | $301,948 +221.2% |
Find assessor info on the county website
BuyAbility℠ payment
Est. payment
$1,777/mo
Principal & interest
$1357
Property taxes
$322
Home insurance
$98
Climate risks
Neighborhood: 76542
Nearby schools
GreatSchools rating
- 4/10Alice W. Douse Elementary SchoolGrades: PK-5Distance: 2.3 mi
- 4/10Liberty Hill Middle SchoolGrades: 6-8Distance: 1.3 mi
- 5/10Chaparral High SchoolGrades: 9-12Distance: 0.7 mi
Schools provided by the listing agent
- Elementary: Alice W. Douse Elementary School
- Middle: JDA Middle School
- High: Chaparral High School
- District: Killeen ISD
Source: Central Texas MLS. This data may not be complete. We recommend contacting the local school district to confirm school assignments for this home.
- Loading
- Loading
