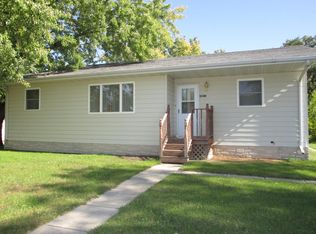Move in ready, 3 bedroom 1 bath ranch style home Situated on 2 lots. Double garage and well, alley access on a corner lot. Home is well maintained, finished on the main level, potential bedroom and bathroom in basement as well. Call today for your personal showing!
This property is off market, which means it's not currently listed for sale or rent on Zillow. This may be different from what's available on other websites or public sources.

