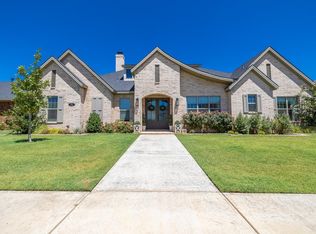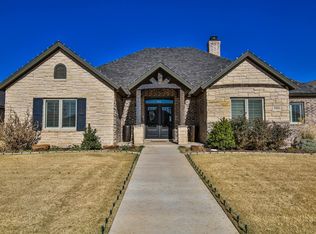Sold on 06/06/25
Price Unknown
4001 136th St, Lubbock, TX 79423
4beds
3,030sqft
Single Family Residence, Residential
Built in 2023
0.26 Acres Lot
$632,000 Zestimate®
$--/sqft
$3,447 Estimated rent
Home value
$632,000
$588,000 - $683,000
$3,447/mo
Zestimate® history
Loading...
Owner options
Explore your selling options
What's special
Step inside this stunning home in Kelsey Park! Built by Clearview Homes in 2023, the home is in immaculate condition and ready for new owners! The curb appeal is spot on, with established landscaping and a great location. Inside you'll find soaring ceilings, beautiful hardwood flooring, and a great open concept floor plan, including a spacious living and dining area, office, and amazing kitchen with a large island, tons of counter space and storage, and stainless steel appliances. The walls are hand-textured, and the home is insulated with spray foam. The primary suite boasts his and her vanities, a huge walk around closet, a walk in shower, and a beautiful soaking tub. The other bedrooms offer plenty of space for a growing family. The backyard features a covered patio, as well as plenty of yard space to play or entertain guests on cool West Texas evenings. Call today to schedule a showing - this amazing home won't last long!
Zillow last checked: 8 hours ago
Listing updated: June 09, 2025 at 07:16am
Listed by:
Stacey Rogers TREC #0588927 806-368-1066,
Keller Williams Realty,
Gary Gates TREC #0693137 806-781-6849,
Keller Williams Realty
Bought with:
Dianna Romans, TREC #0595636
Keller Williams Realty
Source: LBMLS,MLS#: 202554050
Facts & features
Interior
Bedrooms & bathrooms
- Bedrooms: 4
- Bathrooms: 3
- Full bathrooms: 3
Primary bedroom
- Features: Carpet Flooring, Isolated
- Area: 272 Square Feet
- Dimensions: 16.00 x 17.00
Bedroom 2
- Features: Carpet Flooring
- Area: 144.1 Square Feet
- Dimensions: 11.00 x 13.10
Bedroom 3
- Features: Carpet Flooring
- Area: 165.6 Square Feet
- Dimensions: 13.80 x 12.00
Bedroom 4
- Features: Carpet Flooring
- Area: 132 Square Feet
- Dimensions: 11.00 x 12.00
Dining room
- Features: Hardwood Flooring
- Area: 202 Square Feet
- Dimensions: 20.00 x 10.10
Living room
- Features: Hardwood Flooring
- Area: 442 Square Feet
- Dimensions: 20.00 x 22.10
Office
- Features: Hardwood Flooring
- Area: 144 Square Feet
- Dimensions: 12.00 x 12.00
Heating
- Central, Natural Gas
Cooling
- Ceiling Fan(s), Central Air, Electric
Appliances
- Included: Built-In Refrigerator, Cooktop, Dishwasher, Double Oven, Gas Range, Microwave, Stainless Steel Appliance(s)
- Laundry: Electric Dryer Hookup, Inside, Laundry Room, Sink, Washer Hookup
Features
- Beamed Ceilings, Breakfast Bar, Cathedral Ceiling(s), High Ceilings, Kitchen Island, Open Floorplan, Pantry, Quartz Counters, Storage
- Flooring: Hardwood
- Windows: Blinds, Double Pane Windows
- Has basement: No
- Has fireplace: Yes
Interior area
- Total structure area: 3,030
- Total interior livable area: 3,030 sqft
- Finished area above ground: 3,030
Property
Parking
- Total spaces: 2
- Parking features: Alley Access, Attached, Driveway, Garage, Garage Door Opener
- Attached garage spaces: 2
- Has uncovered spaces: Yes
Features
- Patio & porch: Covered
- Exterior features: None
- Fencing: Fenced,Wood
Lot
- Size: 0.26 Acres
- Features: Back Yard, Front Yard, Sprinklers In Front, Sprinklers In Rear
Details
- Parcel number: R344115
- Other equipment: None
Construction
Type & style
- Home type: SingleFamily
- Property subtype: Single Family Residence, Residential
Materials
- Brick, Stone
- Foundation: Slab
- Roof: Composition
Condition
- New construction: No
- Year built: 2023
Utilities & green energy
- Water: Public
Community & neighborhood
Security
- Security features: Smoke Detector(s)
Community
- Community features: Curbs, Sidewalks
Location
- Region: Lubbock
Other
Other facts
- Listing terms: Cash,Conventional,FHA,VA Loan
- Road surface type: All Weather, Paved
Price history
| Date | Event | Price |
|---|---|---|
| 6/6/2025 | Sold | -- |
Source: | ||
| 5/8/2025 | Contingent | $625,000$206/sqft |
Source: | ||
| 5/8/2025 | Pending sale | $625,000$206/sqft |
Source: | ||
| 5/2/2025 | Listed for sale | $625,000+5.8%$206/sqft |
Source: | ||
| 4/1/2024 | Sold | -- |
Source: | ||
Public tax history
| Year | Property taxes | Tax assessment |
|---|---|---|
| 2025 | -- | $574,827 +32% |
| 2024 | $9,036 +776.3% | $435,564 +788.9% |
| 2023 | $1,031 | $49,000 |
Find assessor info on the county website
Neighborhood: 79423
Nearby schools
GreatSchools rating
- 10/10Lubbock-Cooper Central Elementary SchoolGrades: PK-5Distance: 0.3 mi
- 6/10Lubbock-Cooper Middle SchoolGrades: 6-8Distance: 3.7 mi
- 7/10Lubbock-Cooper Liberty High SchoolGrades: 9-10Distance: 1.4 mi
Schools provided by the listing agent
- Elementary: Lubbock-Cooper Central
- Middle: Lubbock-Cooper Bush
- High: Liberty High School
Source: LBMLS. This data may not be complete. We recommend contacting the local school district to confirm school assignments for this home.

