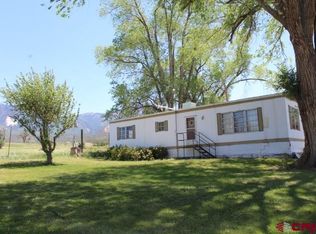Your own private paradise at the foot of Mt. Lamborn, just minutes from Paonia! This 41-acre farm has it all: a beautiful almost-new 4BR/3BA hilltop home, a nicely-appointed metal barn with tack and tool rooms, irrigated pastures, a tree-lined pond and incredible 360-degree views of the West Elks, Grand Mesa and all points in between. The home's main floor features an open floor plan with cathedral ceiling, hickory cabinets and new stainless appliances, plus a master suite, a second bedroom and two full baths. The full finished basement includes a family/crafts room with abundant natural light, two more bedrooms, a third full bath and three storage rooms. Sellers will finish installing door trim and knobs, window sills and baseboards; buyer will add closet doors, decks/patios and landscaping. Approximately 30 acres of pasture are irrigated from the Minnesota Ditch and a decreed spring. To get a sense of how fabulous this place is, be sure to watch both the drone AND virtual home tour videos!
This property is off market, which means it's not currently listed for sale or rent on Zillow. This may be different from what's available on other websites or public sources.

