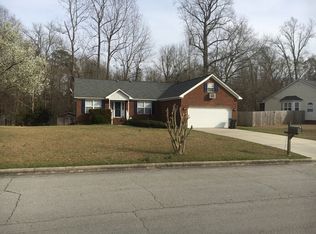Sold for $310,000
$310,000
4000 Yarmouth Road, New Bern, NC 28562
3beds
1,836sqft
Single Family Residence
Built in 1995
0.35 Acres Lot
$312,500 Zestimate®
$169/sqft
$2,074 Estimated rent
Home value
$312,500
$291,000 - $331,000
$2,074/mo
Zestimate® history
Loading...
Owner options
Explore your selling options
What's special
Welcome to this inviting and well-maintained home that offers the perfect blend of comfort, functionality, and style.
Step inside to a spacious open living and dining area featuring a fireplace. The living room offers a cathedral ceiling and and is only steps away to the back screen porch, ideal for enjoying your morning coffee or relaxing evenings. The kitchen includes a sunny breakfast nook overlooking the back deck and yard. This split floor plan offers privacy and convenience, with the primary suite featuring two walk-in closets and a well-appointed en suite bath. The additional bedrooms are nicely separated, perfect for family, guests, or a home office setup.
A versatile bonus room with full bath above the garage provides the ideal space for a hobby room, playroom, or an added guest room. You'll also appreciate the practical mudroom with laundry closet, as well as a large storage shed in the backyard for tools, toys, or gardening needs. Located just minutes from town, this home offers both practical living and close proximity to shopping and the medical facilities.
Zillow last checked: 8 hours ago
Listing updated: July 07, 2025 at 01:36pm
Listed by:
KELLY LATIMER 252-649-4620,
TRENT RIVER REALTY
Bought with:
BRITTANY BLIZZARD, 280434
NEUSE REALTY, INC
Source: Hive MLS,MLS#: 100504249 Originating MLS: Neuse River Region Association of Realtors
Originating MLS: Neuse River Region Association of Realtors
Facts & features
Interior
Bedrooms & bathrooms
- Bedrooms: 3
- Bathrooms: 3
- Full bathrooms: 3
Bedroom 1
- Level: First
- Dimensions: 16.1 x 13.1
Bedroom 2
- Level: First
- Dimensions: 11 x 11.7
Bedroom 3
- Level: First
- Dimensions: 11.6 x 10.1
Breakfast nook
- Level: First
- Dimensions: 7.1 x 10.4
Dining room
- Level: First
- Dimensions: 14.1 x 12
Other
- Level: Second
- Dimensions: 15 x 11.11
Kitchen
- Level: First
- Dimensions: 7.1 x 10.6
Laundry
- Level: First
- Dimensions: 9.3 x 6.3
Living room
- Level: First
- Dimensions: 14.7 x 21.5
Heating
- Heat Pump, Electric
Cooling
- Heat Pump
Appliances
- Included: Electric Oven, Built-In Microwave, Washer, Refrigerator, Dryer, Dishwasher
- Laundry: Laundry Closet
Features
- Master Downstairs, Walk-in Closet(s), High Ceilings, Entrance Foyer, Ceiling Fan(s), Walk-in Shower, Blinds/Shades, Walk-In Closet(s)
- Flooring: Carpet, Vinyl
- Doors: Storm Door(s)
- Windows: Thermal Windows
- Basement: None
- Attic: Partially Floored
Interior area
- Total structure area: 1,836
- Total interior livable area: 1,836 sqft
Property
Parking
- Total spaces: 2
- Parking features: Concrete, Off Street, On Site
Features
- Levels: One
- Stories: 1
- Patio & porch: Deck, Porch, Screened
- Exterior features: Storm Doors
- Fencing: None
Lot
- Size: 0.35 Acres
- Dimensions: 85 x 172.30 x 86.74 x 155
Details
- Additional structures: Shed(s)
- Parcel number: 82088005
- Zoning: Residential
- Special conditions: Probate Listing
Construction
Type & style
- Home type: SingleFamily
- Property subtype: Single Family Residence
Materials
- Vinyl Siding
- Foundation: Crawl Space
- Roof: Shingle
Condition
- New construction: No
- Year built: 1995
Utilities & green energy
- Sewer: Public Sewer
- Water: Public
- Utilities for property: Sewer Available, Water Available
Community & neighborhood
Location
- Region: New Bern
- Subdivision: Kings Row
Other
Other facts
- Listing agreement: Exclusive Right To Sell
- Listing terms: Cash,Conventional,FHA,VA Loan
- Road surface type: Paved
Price history
| Date | Event | Price |
|---|---|---|
| 7/7/2025 | Sold | $310,000-1.6%$169/sqft |
Source: | ||
| 5/17/2025 | Pending sale | $315,000$172/sqft |
Source: | ||
| 4/30/2025 | Listed for sale | $315,000$172/sqft |
Source: | ||
Public tax history
| Year | Property taxes | Tax assessment |
|---|---|---|
| 2024 | $2,108 +1.8% | $243,940 |
| 2023 | $2,072 | $243,940 +69.8% |
| 2022 | -- | $143,640 |
Find assessor info on the county website
Neighborhood: 28562
Nearby schools
GreatSchools rating
- 4/10Ben D Quinn ElementaryGrades: PK-5Distance: 1.3 mi
- 4/10H J Macdonald MiddleGrades: 6-8Distance: 1.3 mi
- 3/10New Bern HighGrades: 9-12Distance: 0.4 mi
Schools provided by the listing agent
- Elementary: Ben Quinn
- Middle: H. J. MacDonald
- High: New Bern
Source: Hive MLS. This data may not be complete. We recommend contacting the local school district to confirm school assignments for this home.
Get pre-qualified for a loan
At Zillow Home Loans, we can pre-qualify you in as little as 5 minutes with no impact to your credit score.An equal housing lender. NMLS #10287.
Sell for more on Zillow
Get a Zillow Showcase℠ listing at no additional cost and you could sell for .
$312,500
2% more+$6,250
With Zillow Showcase(estimated)$318,750
