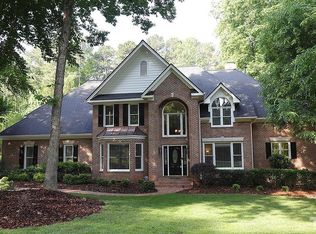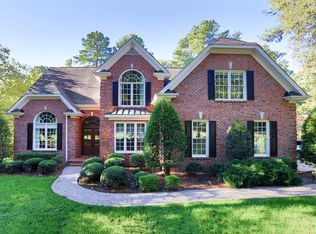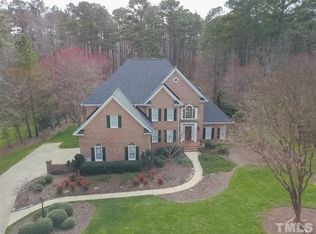This Gorgeous Custom brick traditional home in Cross Gate has everything...Downstairs Mstr, Family Room with a wall of windows overlooking your private wooded property, including an InGround Pool w/hot tub and deck, Gleaming Wood Floors throughout main, large sunny kitchen & break nook, 2nd floor boasts office/second bonus w/bathroom, Exercise room w/re-inforced firs and private bathroom,two add'l large bedrooms, Private Guest Suite, walk-up 3rd fl Attic and so much more. Too much to list...A must see!!
This property is off market, which means it's not currently listed for sale or rent on Zillow. This may be different from what's available on other websites or public sources.


