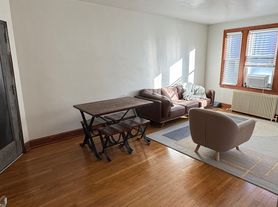Great location at Glover Park! Ready for new tenant! Pride in ownership is evident in this freshly painted, 1 bedroom, 1 bathroom condo. Wood floors throughout, plenty of natural light from the large picture window in LR/DR area, remodeled kitchen with granite counter tops and stainless-steel appliances and lovely remodeled bathroom. Well-lit spacious bedroom with ceiling fan. Large, shared laundry room. ALL utilities included. One assigned parking space. Enjoy the many amenities including 24-hour concierge, a fitness center, outdoor pool, rooftop terrace, library, bike storage and convenience store. Close to Wisconsin Ave, Georgetown and multiple shopping options include Whole Foods and Trader Joes. Easy access to Georgetown and American Universities. Professionally managed. No Pets and no smoking.
Townhouse for rent
$2,200/mo
Fees may apply
4000 Tunlaw Rd NW APT 428, Washington, DC 20007
1beds
672sqft
Price may not include required fees and charges. Learn more|
Townhouse
Available now
No pets
Ceiling fan
Shared laundry
What's special
- 44 days |
- -- |
- -- |
Zillow last checked: 11 hours ago
Listing updated: January 30, 2026 at 12:01pm
District law requires that a housing provider state that the housing provider will not refuse to rent a rental unit to a person because the person will provide the rental payment, in whole or in part, through a voucher for rental housing assistance provided by the District or federal government.
Travel times
Looking to buy when your lease ends?
Consider a first-time homebuyer savings account designed to grow your down payment with up to a 6% match & a competitive APY.
Facts & features
Interior
Bedrooms & bathrooms
- Bedrooms: 1
- Bathrooms: 1
- Full bathrooms: 1
Cooling
- Ceiling Fan
Appliances
- Included: Dishwasher, Disposal, Microwave, Range, Refrigerator
- Laundry: Shared
Features
- Ceiling Fan(s), Elevator
- Flooring: Hardwood
Interior area
- Total interior livable area: 672 sqft
Property
Parking
- Details: Contact manager
Features
- Exterior features: 24-hour availability, Bicycle storage, Concierge, High-speed Internet Ready, Parking, Smoke Free, Utilities included in rent
- Pool features: Pool
Details
- Parcel number: 17092084
Construction
Type & style
- Home type: Townhouse
- Property subtype: Townhouse
Condition
- Year built: 1960
Building
Management
- Pets allowed: No
Community & HOA
Community
- Features: Fitness Center, Pool, Smoke Free
HOA
- Amenities included: Fitness Center, Pool
Location
- Region: Washington
Financial & listing details
- Lease term: Contact For Details
Price history
| Date | Event | Price |
|---|---|---|
| 1/16/2026 | Listing removed | $235,000$350/sqft |
Source: | ||
| 1/6/2026 | Listed for rent | $2,200+33.3%$3/sqft |
Source: Zillow Rentals Report a problem | ||
| 10/6/2025 | Price change | $235,000-5.6%$350/sqft |
Source: | ||
| 9/6/2025 | Price change | $249,000-4.2%$371/sqft |
Source: | ||
| 5/29/2025 | Listed for sale | $260,000$387/sqft |
Source: | ||
Neighborhood: Glover Park
Nearby schools
GreatSchools rating
- 9/10Stoddert Elementary SchoolGrades: PK-5Distance: 0.2 mi
- 6/10Hardy Middle SchoolGrades: 6-8Distance: 0.9 mi
- 2/10MacArthur High SchoolGrades: 9-10Distance: 1.2 mi
There are 6 available units in this apartment building

