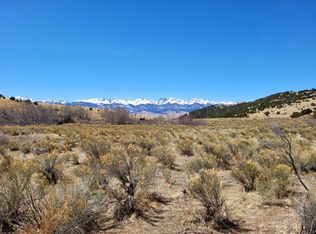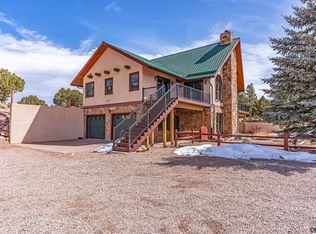Sold for $1,300,000
$1,300,000
4000 Timber Ridge Rd, Westcliffe, CO 81252
4beds
5,622sqft
Single Family Residence
Built in 2017
39.75 Acres Lot
$1,353,500 Zestimate®
$231/sqft
$3,634 Estimated rent
Home value
$1,353,500
Estimated sales range
Not available
$3,634/mo
Zestimate® history
Loading...
Owner options
Explore your selling options
What's special
Remarkable Luxury Home for Sale on 39.75 Acres. Discover the perfect mountain retreat in this GORGEOUS 2-story contemporary home featuring 4 beds and 5 baths. Nestled on a sprawling 39.75-acre wooded lot, this property offers ample space for hiking, recreation, and enjoying the natural beauty of canyons and valleys. The open-concept kitchen, dining, and living area boasts high-performance appliances, including a wine fridge, and a native stone fireplace for cozy evenings. Floor-to-ceiling windows provide stunning views of the Sangre de Cristo Mountains from three corners of the living room. The basement offers extensive storage including a mechanics shop, a half bath, and an additional living area that can easily be converted into a movie theater. The scenic wrap-around deck is weather-resistant, plumbed, and wired for a hot tub, perfect for relaxation. Enjoy access to BLM Land just down the road, providing a seamless connection to nature. This home features in-floor radiant heat, a handicap-accessible shower and an elevator adding to its appeal. The barbed wire perimeter fence and a 1000-gallon cistern for landscaping make it an ideal haven for outdoor enthusiasts. Don't miss this opportunity to own a luxury mountain retreat!
Zillow last checked: 8 hours ago
Listing updated: July 02, 2024 at 08:42am
Listed by:
Jackie Shepherd (214)577-5421,
Wapiti Ranch Realty and Auction LLC,
Wade Pettis 972-768-1557,
Wapiti Ranch Realty and Auction LLC
Bought with:
Brittany Martin, FA.100077508
Martin & Tope Real Estate Co
Source: Westcliffe Listing Service,MLS#: 2516764
Facts & features
Interior
Bedrooms & bathrooms
- Bedrooms: 4
- Bathrooms: 5
- Full bathrooms: 3
- 3/4 bathrooms: 1
- 1/2 bathrooms: 1
Heating
- Propane- FA, Radiant in Floor, See Remarks
Cooling
- None
Appliances
- Included: Dishwasher, Freezer, Disposal, Refrigerator, Washer/Dryer, Water Heater, Water Softener, Oven/Range
Features
- Ceiling Fan(s), Fireplace, Soaking Tub, Vaulted Ceiling(s), Walk-In Closet(s)
- Flooring: Flooring: Wood (Hardwood), Flooring: Carpet, Flooring: Stone
- Basement: Walk-Out Access,Finished
- Has fireplace: Yes
Interior area
- Total structure area: 5,622
- Total interior livable area: 5,622 sqft
Property
Parking
- Total spaces: 2
- Parking features: Attached
- Attached garage spaces: 2
Accessibility
- Accessibility features: Wheelchair Accessible
Features
- Levels: 1 story + basement
- Patio & porch: Deck
- Fencing: Partial
- Has view: Yes
- View description: Mountain(s)
Lot
- Size: 39.75 Acres
- Features: Landscape- Partial, Trees
Details
- Additional structures: Work Shop
- Parcel number: 0010217713
- Zoning description: Rural residential
- Other equipment: Satellite Dish
Construction
Type & style
- Home type: SingleFamily
- Architectural style: Contemporary
- Property subtype: Single Family Residence
Materials
- Metal Siding, Stone
- Foundation: Permanent
- Roof: Metal
Condition
- Year built: 2017
Utilities & green energy
- Electric: Power: Line To Property, 220 Volts
- Gas: Propane: Plumbed, Propane: Hooked-up
- Sewer: Septic Tank
- Water: Water: Private Well (Drilled)
- Utilities for property: Legal Access: Yes
Community & neighborhood
Security
- Security features: Alarm/Security System
Location
- Region: Westcliffe
- Subdivision: Timber Ridge
HOA & financial
HOA
- Has HOA: Yes
- HOA fee: $34 month
- Services included: Gated, Road Maintenance, Administrative
Price history
| Date | Event | Price |
|---|---|---|
| 7/1/2024 | Sold | $1,300,000+0.1%$231/sqft |
Source: | ||
| 6/21/2024 | Pending sale | $1,299,000$231/sqft |
Source: | ||
| 6/8/2024 | Contingent | $1,299,000$231/sqft |
Source: My State MLS #11282391 Report a problem | ||
| 6/8/2024 | Pending sale | $1,299,000$231/sqft |
Source: Westcliffe Listing Service #2516764 Report a problem | ||
| 5/22/2024 | Listed for sale | $1,299,000+66.8%$231/sqft |
Source: | ||
Public tax history
| Year | Property taxes | Tax assessment |
|---|---|---|
| 2025 | $5,845 +54.8% | $76,450 -19.8% |
| 2024 | $3,774 -2.5% | $95,315 -1% |
| 2023 | $3,872 | $96,240 +69.1% |
Find assessor info on the county website
Neighborhood: 81252
Nearby schools
GreatSchools rating
- 4/10Custer County Elementary SchoolGrades: PK-5Distance: 13.2 mi
- 4/10Custer Middle SchoolGrades: 6-8Distance: 13.2 mi
- 6/10Custer County High SchoolGrades: 9-12Distance: 13.2 mi
Schools provided by the listing agent
- Elementary: Custer County
- Middle: Custer County
- High: Custer County
Source: Westcliffe Listing Service. This data may not be complete. We recommend contacting the local school district to confirm school assignments for this home.
Get pre-qualified for a loan
At Zillow Home Loans, we can pre-qualify you in as little as 5 minutes with no impact to your credit score.An equal housing lender. NMLS #10287.

