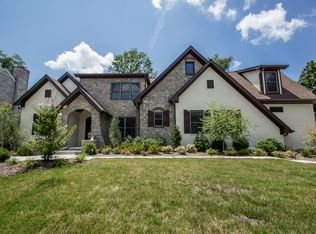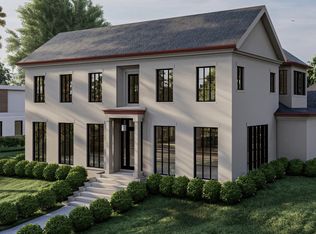Closed
$5,750,000
4000 Sneed Rd, Nashville, TN 37215
5beds
6,624sqft
Single Family Residence, Residential
Built in 2023
0.53 Acres Lot
$5,122,100 Zestimate®
$868/sqft
$8,472 Estimated rent
Home value
$5,122,100
$4.61M - $5.63M
$8,472/mo
Zestimate® history
Loading...
Owner options
Explore your selling options
What's special
Relaxed luxury in Green Hills! Corner lot home, crafted by Grisham Home Builders, offers a unique blend of elegance/comfort. Eye-catching exterior feat. custom blend of plaster over brick & a durable 75-year concrete tile roof. Upon entry soothing fountains & sunlit living spaces w/9-in. European White Oak flrs greet you. The 2-story living area & hand-raked plaster isokern fireplace provide a stunning focal point. For culinary enthusiasts the kitchen boasts quartzite double islands, Thermador appliances, in-wall coffee system&dual wine columns, complemented by a convenient scullery. 2 beds on main/3 up, the home is spacious & accommodating. Primary suite feat. lime wash plaster walls/white oak panel ceiling/custom walk-in closet w/vanity & heated bath flr. Entertainment options abound w/a state-of-the-art media rm, wet bar, office, lounge w/fpl & a tranquil UV vanishing-edge pool surrounded by uplit limestone. Located mins from dining/shops, privacy meets unparalleled elegance/design
Zillow last checked: 8 hours ago
Listing updated: March 02, 2024 at 05:35pm
Listing Provided by:
Erin Krueger 615-509-7166,
Compass Tennessee, LLC
Bought with:
FranWolfe, 316050
Compass RE
Source: RealTracs MLS as distributed by MLS GRID,MLS#: 2578447
Facts & features
Interior
Bedrooms & bathrooms
- Bedrooms: 5
- Bathrooms: 8
- Full bathrooms: 5
- 1/2 bathrooms: 3
- Main level bedrooms: 2
Bedroom 1
- Area: 323 Square Feet
- Dimensions: 17x19
Bedroom 3
- Features: Bath
- Level: Bath
- Area: 272 Square Feet
- Dimensions: 17x16
Bedroom 4
- Features: Bath
- Level: Bath
- Area: 221 Square Feet
- Dimensions: 17x13
Bonus room
- Features: Second Floor
- Level: Second Floor
- Area: 437 Square Feet
- Dimensions: 19x23
Den
- Area: 168 Square Feet
- Dimensions: 12x14
Dining room
- Area: 208 Square Feet
- Dimensions: 16x13
Kitchen
- Features: Pantry
- Level: Pantry
- Area: 238 Square Feet
- Dimensions: 17x14
Living room
- Area: 528 Square Feet
- Dimensions: 24x22
Heating
- Natural Gas
Cooling
- Electric, Gas
Appliances
- Included: Dishwasher, Disposal, Freezer, Ice Maker, Microwave, Refrigerator, Double Oven, Gas Oven, Gas Range
Features
- Extra Closets, Smart Thermostat, Storage, Walk-In Closet(s), Wet Bar, Primary Bedroom Main Floor
- Flooring: Wood
- Basement: Crawl Space
- Number of fireplaces: 2
- Fireplace features: Den, Living Room
Interior area
- Total structure area: 6,624
- Total interior livable area: 6,624 sqft
- Finished area above ground: 6,624
Property
Parking
- Total spaces: 3
- Parking features: Garage Door Opener, Garage Faces Side, Driveway
- Garage spaces: 3
- Has uncovered spaces: Yes
Features
- Levels: Two
- Stories: 2
- Patio & porch: Patio, Covered, Porch
- Exterior features: Smart Irrigation
- Has private pool: Yes
- Pool features: In Ground
- Fencing: Back Yard
Lot
- Size: 0.53 Acres
- Dimensions: 110 x 182
Details
- Parcel number: 11616010400
- Special conditions: Standard
Construction
Type & style
- Home type: SingleFamily
- Property subtype: Single Family Residence, Residential
Materials
- Brick
- Roof: Tile,Concrete
Condition
- New construction: Yes
- Year built: 2023
Utilities & green energy
- Sewer: Public Sewer
- Water: Public
- Utilities for property: Electricity Available, Natural Gas Available, Water Available
Green energy
- Energy efficient items: Water Heater
Community & neighborhood
Location
- Region: Nashville
- Subdivision: Wallace
Price history
| Date | Event | Price |
|---|---|---|
| 2/29/2024 | Sold | $5,750,000-4.2%$868/sqft |
Source: | ||
| 1/29/2024 | Pending sale | $6,000,000$906/sqft |
Source: | ||
| 1/12/2024 | Contingent | $6,000,000$906/sqft |
Source: | ||
| 10/26/2023 | Listed for sale | $6,000,000$906/sqft |
Source: | ||
| 10/9/2023 | Contingent | $6,000,000$906/sqft |
Source: | ||
Public tax history
| Year | Property taxes | Tax assessment |
|---|---|---|
| 2024 | $21,236 +170.7% | $652,600 +170.7% |
| 2023 | $7,844 +75.3% | $241,050 +75.3% |
| 2022 | $4,474 -21.4% | $137,500 -20.6% |
Find assessor info on the county website
Neighborhood: Green Hills
Nearby schools
GreatSchools rating
- 8/10Julia Green Elementary SchoolGrades: K-4Distance: 0.3 mi
- 8/10John T. Moore Middle SchoolGrades: 5-8Distance: 2 mi
- 6/10Hillsboro High SchoolGrades: 9-12Distance: 0.8 mi
Schools provided by the listing agent
- Elementary: Julia Green Elementary
- Middle: John Trotwood Moore Middle
- High: Hillsboro Comp High School
Source: RealTracs MLS as distributed by MLS GRID. This data may not be complete. We recommend contacting the local school district to confirm school assignments for this home.
Get a cash offer in 3 minutes
Find out how much your home could sell for in as little as 3 minutes with a no-obligation cash offer.
Estimated market value
$5,122,100
Get a cash offer in 3 minutes
Find out how much your home could sell for in as little as 3 minutes with a no-obligation cash offer.
Estimated market value
$5,122,100

