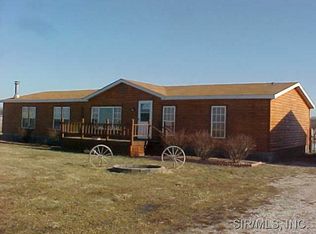Closed
Listing Provided by:
Annita Jackson 618-830-5202,
Century 21 Reid Baugher Realty
Bought with: Zdefault Office
$105,000
4000 Shaw Rd, Bunker Hill, IL 62014
3beds
1,440sqft
Single Family Residence
Built in 2008
2.88 Acres Lot
$171,000 Zestimate®
$73/sqft
$1,390 Estimated rent
Home value
$171,000
$147,000 - $197,000
$1,390/mo
Zestimate® history
Loading...
Owner options
Explore your selling options
What's special
LOOKING FOR COUNTRY LIVING ON JUST A FEW ACRES....This 2008 Fleetwood manufactured home is perfect for you! This 3 bedroom, 2 full bath home features a divided floor plan. The master suite has a separate shower, walk-in closet and huge soaking tub for relaxing after a long day. The master suite also has access to the laundry room and back door entrance. The open concept living offers a kitchen/dining combo with sliding patio doors to the back deck. In addition there is a breakfast bar which is open to the living room where you can cozy up to the wood burning fireplace. This home has numerous updates, such as new carpeting, new back deck, new light fixtures, fresh ceiling paint throughout, a new refrigerator and a new range. There is also a two car garage (approximately 24' x 24'). The home is being sold "AS IS", no warranties, no guarantees.
Zillow last checked: 8 hours ago
Listing updated: April 28, 2025 at 05:39pm
Listing Provided by:
Annita Jackson 618-830-5202,
Century 21 Reid Baugher Realty
Bought with:
Default Zmember
Zdefault Office
Source: MARIS,MLS#: 22066254 Originating MLS: Southwestern Illinois Board of REALTORS
Originating MLS: Southwestern Illinois Board of REALTORS
Facts & features
Interior
Bedrooms & bathrooms
- Bedrooms: 3
- Bathrooms: 2
- Full bathrooms: 2
- Main level bathrooms: 2
- Main level bedrooms: 3
Primary bedroom
- Features: Floor Covering: Carpeting, Wall Covering: Some
- Level: Main
- Area: 168
- Dimensions: 14x12
Bedroom
- Features: Floor Covering: Carpeting, Wall Covering: Some
- Level: Main
- Area: 140
- Dimensions: 10x14
Bedroom
- Features: Floor Covering: Carpeting, Wall Covering: Some
- Level: Main
- Area: 100
- Dimensions: 10x10
Primary bathroom
- Features: Floor Covering: Vinyl, Wall Covering: Some
- Level: Main
- Area: 88
- Dimensions: 11x8
Bathroom
- Features: Floor Covering: Vinyl, Wall Covering: None
- Level: Main
- Area: 45
- Dimensions: 9x5
Dining room
- Features: Floor Covering: Vinyl, Wall Covering: Some
- Level: Main
- Area: 126
- Dimensions: 9x14
Kitchen
- Features: Floor Covering: Vinyl, Wall Covering: Some
- Level: Main
- Area: 176
- Dimensions: 16x11
Laundry
- Features: Floor Covering: Vinyl, Wall Covering: None
- Level: Main
- Area: 66
- Dimensions: 11x6
Living room
- Features: Floor Covering: Carpeting, Wall Covering: Some
- Level: Main
- Area: 255
- Dimensions: 17x15
Heating
- Forced Air, Electric
Cooling
- Central Air, Electric
Appliances
- Included: Dishwasher, Microwave, Electric Range, Electric Oven, Refrigerator, Electric Water Heater
Features
- Open Floorplan, Walk-In Closet(s), Kitchen/Dining Room Combo, Tub, Breakfast Bar, Eat-in Kitchen, Pantry
- Flooring: Carpet
- Windows: Window Treatments
- Basement: Crawl Space,None
- Number of fireplaces: 1
- Fireplace features: Wood Burning, Living Room
Interior area
- Total structure area: 1,440
- Total interior livable area: 1,440 sqft
- Finished area above ground: 1,440
Property
Parking
- Total spaces: 2
- Parking features: Additional Parking, Detached, Garage, Garage Door Opener
- Garage spaces: 2
Features
- Levels: One
- Patio & porch: Deck
Lot
- Size: 2.88 Acres
- Features: Adjoins Open Ground
Details
- Parcel number: 1500030601
- Special conditions: Standard,Real Estate Owned
Construction
Type & style
- Home type: SingleFamily
- Architectural style: Other
- Property subtype: Single Family Residence
Materials
- Vinyl Siding
Condition
- Year built: 2008
Utilities & green energy
- Sewer: Septic Tank
- Water: Public
Community & neighborhood
Location
- Region: Bunker Hill
Other
Other facts
- Listing terms: Cash,Conventional,Other
- Ownership: Bank
- Road surface type: Gravel
Price history
| Date | Event | Price |
|---|---|---|
| 4/27/2023 | Sold | $105,000$73/sqft |
Source: | ||
Public tax history
| Year | Property taxes | Tax assessment |
|---|---|---|
| 2024 | $1,670 +8.8% | $32,984 +8% |
| 2023 | $1,534 +5.6% | $30,541 +7% |
| 2022 | $1,453 +5.5% | $28,543 +7% |
Find assessor info on the county website
Neighborhood: 62014
Nearby schools
GreatSchools rating
- 5/10Wolf Ridge Elementary SchoolGrades: PK-7Distance: 2.9 mi
- 7/10Bunker Hill High SchoolGrades: 8-12Distance: 2.7 mi
Schools provided by the listing agent
- Elementary: Bunker Hill Dist 8
- Middle: Bunker Hill Dist 8
- High: Bunker Hill
Source: MARIS. This data may not be complete. We recommend contacting the local school district to confirm school assignments for this home.

Get pre-qualified for a loan
At Zillow Home Loans, we can pre-qualify you in as little as 5 minutes with no impact to your credit score.An equal housing lender. NMLS #10287.
