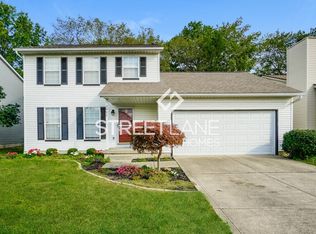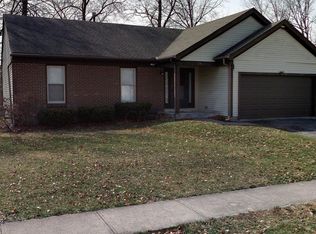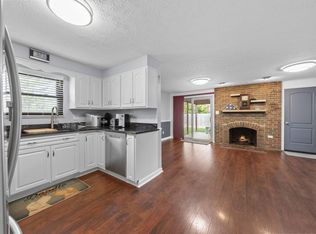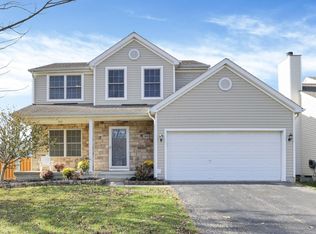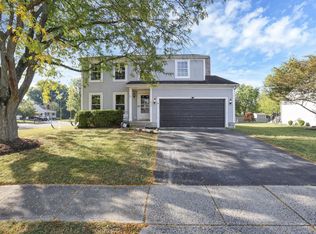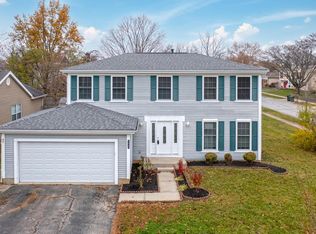Welcome to your charming 3-bedroom, 2.5-bath home nestled in a quiet neighborhood!
Fresh interior paint throughout gives the home a bright, move-in ready feel. The front living room offers plenty of natural light. The kitchen features stainless steel appliances, granite countertops, ample cabinet space, and a comfortable dining area. Family room includes a cozy wood-burning fireplace.
Upstairs, the spacious primary suite features a private ensuite bath, accompanied by two additional bedrooms and another full bathroom. Step outside to enjoy a private, fenced-in backyard with a patio—ideal for entertaining.
Conveniently located near shopping, restaurants, and major highways. Schedule your showing today!
3 Bedrooms
2.5 Bathrooms
2 First Floor Living Spaces
Large Primary Suite w/ Private Bath
Fresh Paint Throughout
Fenced in Backyard
For sale
Price cut: $5K (11/19)
$360,000
4000 Sandy Ridge Dr, Columbus, OH 43204
3beds
1,622sqft
Est.:
Single Family Residence
Built in 1995
6,534 Square Feet Lot
$-- Zestimate®
$222/sqft
$-- HOA
What's special
Quiet neighborhoodSpacious primary suitePlenty of natural lightStainless steel appliancesGranite countertopsFresh interior paintPrivate fenced-in backyard
- 79 days |
- 1,015 |
- 74 |
Likely to sell faster than
Zillow last checked: 8 hours ago
Listing updated: December 03, 2025 at 02:16pm
Listed by:
John W Moore 614-402-2697,
Key Realty
Source: Columbus and Central Ohio Regional MLS ,MLS#: 225039102
Tour with a local agent
Facts & features
Interior
Bedrooms & bathrooms
- Bedrooms: 3
- Bathrooms: 3
- Full bathrooms: 2
- 1/2 bathrooms: 1
Heating
- Forced Air
Cooling
- Central Air
Appliances
- Included: Dishwasher, Gas Range, Gas Water Heater, Refrigerator
- Laundry: Electric Dryer Hookup
Features
- Flooring: Laminate, Carpet
- Windows: Insulated Windows
- Basement: Crawl Space,Partial
- Number of fireplaces: 1
- Fireplace features: Wood Burning, One
- Common walls with other units/homes: No One Below,No One Above,No Common Walls
Interior area
- Total structure area: 1,622
- Total interior livable area: 1,622 sqft
Video & virtual tour
Property
Parking
- Total spaces: 2
- Parking features: Attached
- Attached garage spaces: 2
Features
- Levels: Two
- Patio & porch: Patio
- Fencing: Fenced
Lot
- Size: 6,534 Square Feet
Details
- Parcel number: 010232336
- Special conditions: Standard
Construction
Type & style
- Home type: SingleFamily
- Architectural style: Traditional
- Property subtype: Single Family Residence
Condition
- New construction: No
- Year built: 1995
Utilities & green energy
- Sewer: Public Sewer
- Water: Public
Community & HOA
Community
- Subdivision: Sandybrook
HOA
- Has HOA: No
Location
- Region: Columbus
Financial & listing details
- Price per square foot: $222/sqft
- Tax assessed value: $301,700
- Annual tax amount: $4,739
- Date on market: 10/15/2025
- Listing terms: USDA Loan,VA Loan,FHA,Conventional
Estimated market value
Not available
Estimated sales range
Not available
Not available
Price history
Price history
| Date | Event | Price |
|---|---|---|
| 11/19/2025 | Price change | $360,000-1.4%$222/sqft |
Source: | ||
| 11/5/2025 | Price change | $365,000-1.4%$225/sqft |
Source: | ||
| 11/4/2025 | Listing removed | $2,050$1/sqft |
Source: Zillow Rentals Report a problem | ||
| 10/29/2025 | Price change | $370,000-1.3%$228/sqft |
Source: | ||
| 10/17/2025 | Listed for rent | $2,050$1/sqft |
Source: Zillow Rentals Report a problem | ||
Public tax history
Public tax history
| Year | Property taxes | Tax assessment |
|---|---|---|
| 2024 | $4,739 +1.3% | $105,600 |
| 2023 | $4,679 +22.4% | $105,600 +43.3% |
| 2022 | $3,823 -0.2% | $73,710 |
Find assessor info on the county website
BuyAbility℠ payment
Est. payment
$2,303/mo
Principal & interest
$1754
Property taxes
$423
Home insurance
$126
Climate risks
Neighborhood: Brookhollow
Nearby schools
GreatSchools rating
- 5/10Valleyview Elementary SchoolGrades: PK-5Distance: 2 mi
- 3/10Westmoor Middle SchoolGrades: 6-8Distance: 2 mi
- 2/10West High SchoolGrades: 9-12Distance: 2.9 mi
- Loading
- Loading
