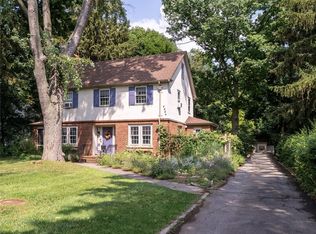Welcome to 4000 St. Paul Blvd! Don't miss this exciting opportunity to own this rare cape home located on an incredible 1.70 acre lot overlooking Helmer Nature Center! Almost 3,000 sq. f.t., which doesn't include the finished walk out lower level! This must see home is full of updates and upgrades! Large living room with a gas fireplace! Brand new stunningly remodeled and expanded eat-in kitchen! Granite countertops, high end built in stainless steel appliances, subway tile backsplash, and oversized island! Bright sunroom with slate floors and spectacular views! First floor laundry. This home offers 5 bedrooms with a possible 6th! First floor bedroom with bathroom. Professionally updated 2nd floor bathroom with ceramic shower. Reading nook recently built off of kids' bedrooms! Updated lower level perfect for entertaining! Recently added central air! Wrap around driveway with an attached 3 car garage! Beautiful stone and brick exterior with large deck! This must see home is picture perfect inside and out!
This property is off market, which means it's not currently listed for sale or rent on Zillow. This may be different from what's available on other websites or public sources.
