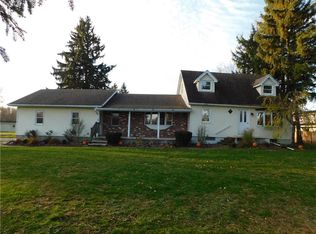Welcome to this beautiful country ranch, well maintained and updated! Situated with views from all around. Wrap around porch so you can enjoy the outdoors. Close to all amenities. Three bedroom and 2 full baths with a master en suite and walk in cedar closet! Open floor plan with first floor laundry room. Make an appointment today! Nothing to do but move right in 2020-12-03
This property is off market, which means it's not currently listed for sale or rent on Zillow. This may be different from what's available on other websites or public sources.
