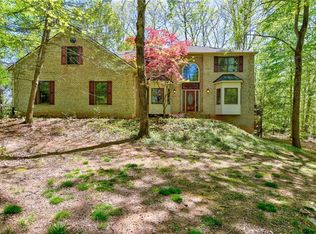Sold for $599,000
$599,000
4000 River Ridge Rd, Pfafftown, NC 27040
3beds
3,355sqft
Stick/Site Built, Residential, Single Family Residence
Built in 1990
1.68 Acres Lot
$603,500 Zestimate®
$--/sqft
$3,444 Estimated rent
Home value
$603,500
$549,000 - $664,000
$3,444/mo
Zestimate® history
Loading...
Owner options
Explore your selling options
What's special
Custom built home set on 1.6, acres in Pfafftown. Vaulted ceilings with hardwood floors. Huge primary with separate shower and garden tub. Beautiful dining room with tons of natural light. Rocking chair front porch with a screened in side porch. Huge back deck and awesome game room for entertaining. Nice pool with half basketball court. Two car separate garage with a full floored attic. Dog lot on the side of the property. Chicken coop and building on the back of the property. Reagan school district!
Zillow last checked: 8 hours ago
Listing updated: October 16, 2024 at 03:31pm
Listed by:
Sonji Disher 336-306-0187,
Disher Properties LLC
Bought with:
Meg Keever, 292116
Keller Williams Realty Elite
Source: Triad MLS,MLS#: 1154884 Originating MLS: Winston-Salem
Originating MLS: Winston-Salem
Facts & features
Interior
Bedrooms & bathrooms
- Bedrooms: 3
- Bathrooms: 4
- Full bathrooms: 3
- 1/2 bathrooms: 1
- Main level bathrooms: 2
Primary bedroom
- Level: Main
- Dimensions: 19.67 x 15.58
Bedroom 2
- Level: Upper
- Dimensions: 13.92 x 11.83
Bedroom 3
- Level: Upper
- Dimensions: 14.17 x 9.5
Breakfast
- Level: Main
- Dimensions: 14 x 9.58
Dining room
- Level: Main
- Dimensions: 13.5 x 12
Entry
- Level: Main
- Dimensions: 16 x 4.83
Kitchen
- Level: Main
- Dimensions: 14.25 x 9.58
Kitchen
- Level: Main
- Dimensions: 14.25 x 9.58
Laundry
- Level: Main
- Dimensions: 7 x 7
Living room
- Level: Main
- Dimensions: 18.75 x 15.58
Office
- Level: Upper
- Dimensions: 9.42 x 9.17
Recreation room
- Level: Basement
- Dimensions: 26.58 x 22.17
Sunroom
- Level: Main
- Dimensions: 16.17 x 7.33
Workshop
- Level: Basement
Heating
- Fireplace(s), Forced Air, Zoned, Electric, Natural Gas
Cooling
- Central Air
Appliances
- Included: Dishwasher, Exhaust Fan, Range, Ice Maker, Range Hood, Electric Water Heater
- Laundry: Dryer Connection, Main Level, Washer Hookup
Features
- Built-in Features, Ceiling Fan(s), Dead Bolt(s), Soaking Tub, Separate Shower, Solid Surface Counter, Vaulted Ceiling(s)
- Flooring: Laminate, Vinyl, Wood
- Doors: Insulated Doors
- Windows: Insulated Windows
- Basement: Finished, Basement
- Attic: Storage,Floored,Pull Down Stairs
- Number of fireplaces: 1
- Fireplace features: Gas Log, Great Room
Interior area
- Total structure area: 3,355
- Total interior livable area: 3,355 sqft
- Finished area above ground: 2,505
- Finished area below ground: 850
Property
Parking
- Total spaces: 2
- Parking features: Driveway, Garage, Lighted, Garage Door Opener, Detached
- Garage spaces: 2
- Has uncovered spaces: Yes
Accessibility
- Accessibility features: Accessible Kitchen Appliances, Kitchen Roll-Under Sink
Features
- Levels: One and One Half
- Stories: 1
- Patio & porch: Porch
- Exterior features: Lighting, Garden
- Pool features: In Ground
- Fencing: Fenced
Lot
- Size: 1.68 Acres
- Dimensions: 159 x 498 x 153 x 424
- Features: Level, Partially Wooded, Sloped, Not in Flood Zone
- Residential vegetation: Partially Wooded
Details
- Additional structures: Storage
- Parcel number: 5878920305
- Zoning: AG
- Special conditions: Owner Sale
Construction
Type & style
- Home type: SingleFamily
- Architectural style: Cape Cod
- Property subtype: Stick/Site Built, Residential, Single Family Residence
Materials
- Brick, Vinyl Siding
Condition
- Year built: 1990
Utilities & green energy
- Sewer: Septic Tank
- Water: Well
Community & neighborhood
Security
- Security features: Security Lights, Smoke Detector(s)
Location
- Region: Pfafftown
Other
Other facts
- Listing agreement: Exclusive Right To Sell
- Listing terms: Conventional,Fannie Mae,FHA,USDA Loan,VA Loan
Price history
| Date | Event | Price |
|---|---|---|
| 10/16/2024 | Sold | $599,000-2.7% |
Source: | ||
| 9/19/2024 | Pending sale | $615,900 |
Source: | ||
| 9/11/2024 | Listed for sale | $615,900+94.9% |
Source: | ||
| 7/14/2017 | Sold | $316,000-7% |
Source: | ||
| 5/4/2017 | Price change | $339,900-1.5%$101/sqft |
Source: Winston Salem #829122 Report a problem | ||
Public tax history
| Year | Property taxes | Tax assessment |
|---|---|---|
| 2025 | $3,496 +15.4% | $571,200 +44.6% |
| 2024 | $3,029 | $395,100 |
| 2023 | $3,029 | $395,100 |
Find assessor info on the county website
Neighborhood: 27040
Nearby schools
GreatSchools rating
- 6/10Vienna ElementaryGrades: PK-5Distance: 2.7 mi
- 6/10Jefferson MiddleGrades: 6-8Distance: 6.8 mi
- 9/10Reagan High SchoolGrades: 9-12Distance: 3.4 mi
Schools provided by the listing agent
- Elementary: Vienna
- Middle: Jefferson
- High: Reagan
Source: Triad MLS. This data may not be complete. We recommend contacting the local school district to confirm school assignments for this home.
Get a cash offer in 3 minutes
Find out how much your home could sell for in as little as 3 minutes with a no-obligation cash offer.
Estimated market value$603,500
Get a cash offer in 3 minutes
Find out how much your home could sell for in as little as 3 minutes with a no-obligation cash offer.
Estimated market value
$603,500
