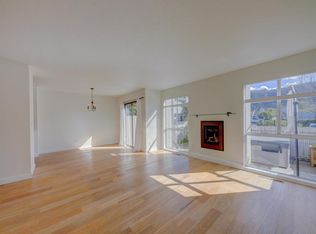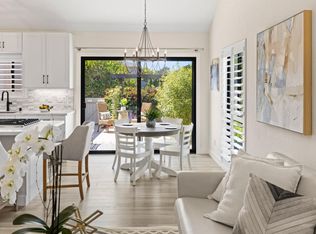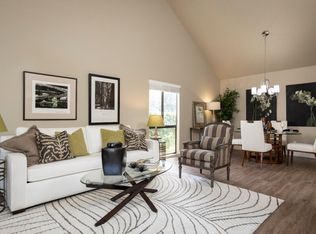Freshly painted, single level unit with brand new floors! This "close to everything" Riverwood home is priced to allow for your own special vision for kitchen and baths. Enjoy the convenience of shopping, restaurants, and world famous beaches so close by, you can leave your car in the garage! Downtown Carmel, golf, Peninsula activities and events are just minutes away. As an added bonus, this home is in the highly desirable Carmel School system at a fantastic price! HOA fees are $465 monthly. Perfect for a low maintenance weekend getaway or a cozy place to call home in one of the most sought after locations in the country.
This property is off market, which means it's not currently listed for sale or rent on Zillow. This may be different from what's available on other websites or public sources.



