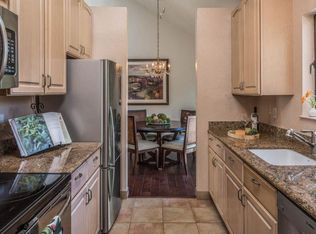Conveniently located and thoughtfully situated to take in views of the greenbelt and hills to the south over the welcoming community swimming pool. This recently remodeled three bedroom two and a half bathroom unit offers an open kitchen, dining room and living room with cozy fireplace, windows and sliding glass door oriented to the fenced patio. Vaulted ceilings provide volume and extra light to this open airy space. One-car garage with laundry hook-ups. Cheerful bougainvillea and low-maintenance, drought-tolerant landscaping in front and back courtyards. Just a stroll to the wonderful shops, restaurants, coffee houses, and grocery store of the Crossroads Shopping Center. All in the coveted Carmel Unified School District.
This property is off market, which means it's not currently listed for sale or rent on Zillow. This may be different from what's available on other websites or public sources.

