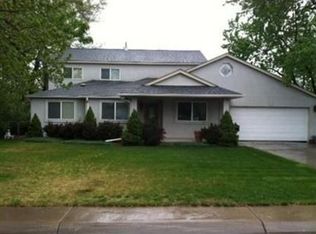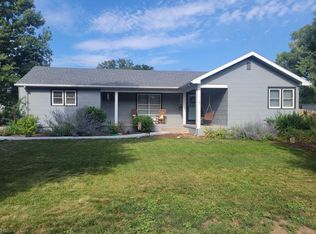Sold for $700,000
$700,000
4000 Reed Street, Wheat Ridge, CO 80033
3beds
1,353sqft
Single Family Residence
Built in 1952
0.28 Acres Lot
$706,300 Zestimate®
$517/sqft
$2,880 Estimated rent
Home value
$706,300
$671,000 - $742,000
$2,880/mo
Zestimate® history
Loading...
Owner options
Explore your selling options
What's special
Welcome to this stunning 3-bedroom 2-bath home in the most desirable location in Wheat Ridge. This mid century modern delight has beautiful mountain views from the front, and sits on a huge 12,062 square foot lot with a back yard oasis. There is a lovely back patio and a huge garden area perfect for privacy and for entertaining. Inside there are 3 spacious bedrooms and a generous living area all with hardwood floors. The kitchen and both bathrooms have been remodeled, and the home has central A/C. The kitchen has a quaint built in eating area, quartz countertops, stainless steel appliances and Italian linen printed porcelain tile. The oversized 2-car garage is insulated and heated from the house. Garage doors have new motors, springs and components. There is plenty of room for storage in the garage or in one of the four sheds in the back yard. Exterior is all brick with double pane windows. Roof and gutters were replaced in 2017. Mature trees all recently trimmed. This home was featured on House Hunters before the current owners bought it. It is move in ready! The location of this home is key. It is walking distance the Ridge at 38th in addition to numerous shops, breweries, restaurants, and walking trails. There is a playground across the street. It is also convenient to Tennyson St. and to I-70. Hurry - this one won't last long!
Zillow last checked: 8 hours ago
Listing updated: October 01, 2024 at 11:02am
Listed by:
Lisa Wuthrich 303-906-8081 LisaWuthrichProperties@gmail.com,
New Roots Realty
Bought with:
Next Chapter Partners Team
Madison & Company Properties
Source: REcolorado,MLS#: 6827034
Facts & features
Interior
Bedrooms & bathrooms
- Bedrooms: 3
- Bathrooms: 2
- Full bathrooms: 1
- 3/4 bathrooms: 1
- Main level bathrooms: 2
- Main level bedrooms: 3
Primary bedroom
- Level: Main
Bedroom
- Level: Main
Bedroom
- Level: Main
Bathroom
- Level: Main
Bathroom
- Level: Main
Dining room
- Level: Main
Kitchen
- Level: Main
Living room
- Level: Main
Heating
- Forced Air
Cooling
- Central Air
Appliances
- Included: Convection Oven, Dishwasher, Disposal, Dryer, Refrigerator, Self Cleaning Oven, Washer
Features
- Eat-in Kitchen, Quartz Counters, Radon Mitigation System, Smart Thermostat, Smoke Free, Walk-In Closet(s)
- Flooring: Stone, Tile, Wood
- Windows: Double Pane Windows
- Basement: Crawl Space
- Common walls with other units/homes: No Common Walls
Interior area
- Total structure area: 1,353
- Total interior livable area: 1,353 sqft
- Finished area above ground: 1,353
Property
Parking
- Total spaces: 6
- Parking features: Concrete
- Attached garage spaces: 2
- Details: Off Street Spaces: 4
Features
- Levels: One
- Stories: 1
- Patio & porch: Covered, Front Porch, Patio
- Exterior features: Garden, Private Yard, Rain Gutters
- Fencing: Full
- Has view: Yes
- View description: Mountain(s)
Lot
- Size: 0.28 Acres
- Features: Landscaped, Level, Near Public Transit, Sprinklers In Front, Sprinklers In Rear
Details
- Parcel number: 024862
- Special conditions: Standard
Construction
Type & style
- Home type: SingleFamily
- Architectural style: Mid-Century Modern
- Property subtype: Single Family Residence
Materials
- Brick
- Foundation: Slab
- Roof: Composition
Condition
- Updated/Remodeled
- Year built: 1952
Utilities & green energy
- Electric: 220 Volts, 220 Volts in Garage
- Sewer: Public Sewer
Community & neighborhood
Security
- Security features: Carbon Monoxide Detector(s), Smoke Detector(s)
Location
- Region: Wheat Ridge
- Subdivision: Upland Acres
Other
Other facts
- Listing terms: Cash,Conventional,FHA,VA Loan
- Ownership: Individual
- Road surface type: Paved
Price history
| Date | Event | Price |
|---|---|---|
| 5/7/2024 | Sold | $700,000+3.7%$517/sqft |
Source: | ||
| 4/22/2024 | Pending sale | $675,000$499/sqft |
Source: | ||
| 4/19/2024 | Listed for sale | $675,000+41.2%$499/sqft |
Source: | ||
| 3/20/2018 | Sold | $478,000+6.2%$353/sqft |
Source: Public Record Report a problem | ||
| 2/19/2018 | Pending sale | $449,950$333/sqft |
Source: Cerf and Associates LLC #1949844 Report a problem | ||
Public tax history
| Year | Property taxes | Tax assessment |
|---|---|---|
| 2024 | $3,977 +16.9% | $45,486 |
| 2023 | $3,402 -1.4% | $45,486 +19% |
| 2022 | $3,450 +10.4% | $38,217 -2.8% |
Find assessor info on the county website
Neighborhood: 80033
Nearby schools
GreatSchools rating
- 5/10Stevens Elementary SchoolGrades: PK-5Distance: 0.1 mi
- 5/10Everitt Middle SchoolGrades: 6-8Distance: 1.8 mi
- 7/10Wheat Ridge High SchoolGrades: 9-12Distance: 1.7 mi
Schools provided by the listing agent
- Elementary: Stevens
- Middle: Everitt
- High: Wheat Ridge
- District: Jefferson County R-1
Source: REcolorado. This data may not be complete. We recommend contacting the local school district to confirm school assignments for this home.
Get a cash offer in 3 minutes
Find out how much your home could sell for in as little as 3 minutes with a no-obligation cash offer.
Estimated market value$706,300
Get a cash offer in 3 minutes
Find out how much your home could sell for in as little as 3 minutes with a no-obligation cash offer.
Estimated market value
$706,300

