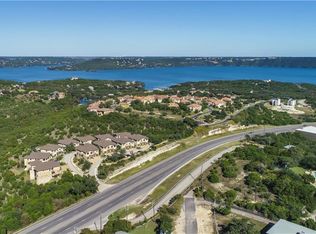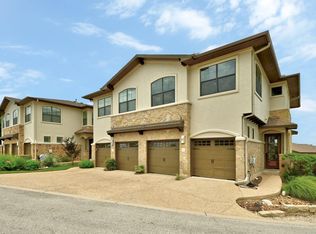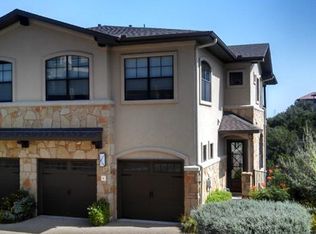This "better than new" condo has a very desirable location near Lake Travis & close by Mansfield public boat ramp. Convenient to many restaurants, Concordia University & shopping. Sought after Lake Travis school district. Upgraded lighting, gorgeous granite counter tops & beautiful wood blinds consistent through out are just some of many upgrades this condo offers. Relax & enjoy an evening on your back deck with a view of the lake after work or cuddle up in front of the fireplace. Ideal for lock & go
This property is off market, which means it's not currently listed for sale or rent on Zillow. This may be different from what's available on other websites or public sources.


