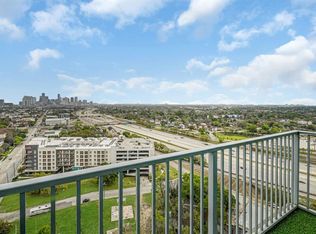Well kept condo sits in a great location! Home is move in ready. All hard surface flooring throughout with high ceilings and ceiling fans. The kitchen has great cabinet and counter top space with fridge and washer/dryer. There's a back access to the unit from the covered parking as well. Two parking spaces, 1 covered and one uncovered. The den area is large with vaulted ceiling and cozy fireplace. The windows allow for great natural lighting. The primary bedroom has ensuite bath and good size closet. Another bath is in the hallway leading to the secondary bedroom. This bedroom has a great closet as well. Rent includes water and trash and there's covered parking. Lovely area is so close to everything. Walk down the street to plenty of great restaurants and shopping. HEB, Kroger and Village at West University are just a couple blocks! And 610 is just down the street. Such a great place!
Copyright notice - Data provided by HAR.com 2022 - All information provided should be independently verified.
Condo for rent
$1,750/mo
4000 Purdue St APT 150, Houston, TX 77005
2beds
1,117sqft
Price is base rent and doesn't include required fees.
Condo
Available now
-- Pets
Electric, ceiling fan
Electric dryer hookup laundry
2 Carport spaces parking
Electric, fireplace
What's special
Cozy fireplaceHigh ceilingsGreat natural lightingCeiling fansHard surface flooringVaulted ceilingGood size closet
- 32 days
- on Zillow |
- -- |
- -- |
Learn more about the building:
Travel times
Facts & features
Interior
Bedrooms & bathrooms
- Bedrooms: 2
- Bathrooms: 2
- Full bathrooms: 2
Heating
- Electric, Fireplace
Cooling
- Electric, Ceiling Fan
Appliances
- Included: Dishwasher, Disposal, Dryer, Microwave, Oven, Refrigerator, Stove, Washer
- Laundry: Electric Dryer Hookup, In Unit, Washer Hookup
Features
- Ceiling Fan(s), High Ceilings, Walk-In Closet(s)
- Flooring: Laminate
- Has fireplace: Yes
Interior area
- Total interior livable area: 1,117 sqft
Property
Parking
- Total spaces: 2
- Parking features: Assigned, Carport, Covered
- Has carport: Yes
- Details: Contact manager
Features
- Stories: 1
- Exterior features: Additional Parking, Architecture Style: Traditional, Assigned, Detached, Detached Carport, Electric Dryer Hookup, Flooring: Laminate, Garbage included in rent, Heating: Electric, High Ceilings, Walk-In Closet(s), Washer Hookup, Water included in rent, Wood Burning
Details
- Parcel number: 1146660090009
Construction
Type & style
- Home type: Condo
- Property subtype: Condo
Condition
- Year built: 1980
Utilities & green energy
- Utilities for property: Garbage, Water
Community & HOA
Location
- Region: Houston
Financial & listing details
- Lease term: 12 Months
Price history
| Date | Event | Price |
|---|---|---|
| 4/7/2025 | Listed for rent | $1,750$2/sqft |
Source: | ||
| 5/15/2024 | Listing removed | -- |
Source: | ||
| 4/14/2024 | Listed for rent | $1,750$2/sqft |
Source: | ||
| 4/1/2024 | Listing removed | -- |
Source: | ||
| 1/16/2024 | Price change | $1,750-2.8%$2/sqft |
Source: | ||
![[object Object]](https://photos.zillowstatic.com/fp/2e927827cd4367ab30d605f923520558-p_i.jpg)
