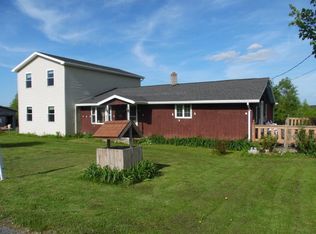Closed
$399,000
4000 Preemption Rd, Watkins Glen, NY 14891
3beds
2,440sqft
Single Family Residence
Built in 1940
10 Acres Lot
$410,700 Zestimate®
$164/sqft
$2,256 Estimated rent
Home value
$410,700
Estimated sales range
Not available
$2,256/mo
Zestimate® history
Loading...
Owner options
Explore your selling options
What's special
Discover this beautifully remodeled 3-bedroom, 2-bathroom home just 10 minutes drive from Watkins Glen, offering modern comforts and serene country living. Nestled on 10 private acres, this home boasts high-end finishes and thoughtful upgrades throughout. Step inside the covered side entrance and be greeted with a laundry area, coat closet, and ample space for additional storage or shelving. This area flows seamlessly into the kitchen, making daily living and organization effortless. The kitchen is a showstopper with vaulted ceilings, quartz countertops, and brand-new stainless steel appliances, complemented by white cabinetry and a subway tile backsplash From there you walk into a spacious open-concept living area with elegant wood-look flooring, recessed lighting, and a sliding glass door leading to the brand new composite deck overlooking the back yard. The first floor features two generously sized bedrooms and a stylish full bath, while the entire second floor is dedicated to a luxurious master suite. The en-suite primary bathroom is a true retreat, featuring a spa-like walk-in tiled shower and heated tile flooring for ultimate comfort. The exterior of this home has also been upgraded with a brand-new roof and vinyl siding ensuring peace of mind for years to come. Additional upgrades include new electric, electric baseboard heat, water heater, and plumbing. Whether you're looking for a private retreat or a move-in-ready home close to nature, this property is a rare find. Schedule your showing today!
Zillow last checked: 8 hours ago
Listing updated: May 27, 2025 at 11:59am
Listed by:
Austin J. Lapp 866-456-8004,
Wine Trail Properties, LLC
Bought with:
Kelly Ann Skeval, 10401286257
Howard Hanna S Tier Inc
Source: NYSAMLSs,MLS#: R1594207 Originating MLS: Rochester
Originating MLS: Rochester
Facts & features
Interior
Bedrooms & bathrooms
- Bedrooms: 3
- Bathrooms: 2
- Full bathrooms: 2
- Main level bathrooms: 1
- Main level bedrooms: 2
Heating
- Electric, Baseboard
Appliances
- Included: Dryer, Dishwasher, Electric Oven, Electric Range, Electric Water Heater, Microwave, Washer
- Laundry: Main Level
Features
- Ceiling Fan(s), Separate/Formal Living Room, Living/Dining Room, Quartz Counters, Sliding Glass Door(s), Bedroom on Main Level
- Flooring: Carpet, Tile, Varies, Vinyl
- Doors: Sliding Doors
- Basement: Crawl Space
- Has fireplace: No
Interior area
- Total structure area: 2,440
- Total interior livable area: 2,440 sqft
Property
Parking
- Parking features: No Garage, Driveway
Features
- Levels: Two
- Stories: 2
- Patio & porch: Deck
- Exterior features: Deck, Gravel Driveway
Lot
- Size: 10 Acres
- Dimensions: 988 x 511
- Features: Irregular Lot
Details
- Parcel number: 44328904100000030360020000
- Special conditions: Standard
Construction
Type & style
- Home type: SingleFamily
- Architectural style: Two Story
- Property subtype: Single Family Residence
Materials
- Spray Foam Insulation, Vinyl Siding, PEX Plumbing
- Foundation: Block, Poured
- Roof: Asphalt,Shingle
Condition
- Resale
- Year built: 1940
Utilities & green energy
- Electric: Circuit Breakers
- Sewer: Septic Tank
- Water: Well
- Utilities for property: Electricity Connected
Community & neighborhood
Location
- Region: Watkins Glen
Other
Other facts
- Listing terms: Cash,Conventional,FHA,USDA Loan,VA Loan
Price history
| Date | Event | Price |
|---|---|---|
| 5/16/2025 | Sold | $399,000$164/sqft |
Source: | ||
| 4/3/2025 | Pending sale | $399,000$164/sqft |
Source: | ||
| 3/29/2025 | Contingent | $399,000$164/sqft |
Source: | ||
| 3/20/2025 | Listed for sale | $399,000+232.5%$164/sqft |
Source: | ||
| 5/28/2024 | Sold | $120,000$49/sqft |
Source: | ||
Public tax history
| Year | Property taxes | Tax assessment |
|---|---|---|
| 2024 | -- | $211,700 +20.3% |
| 2023 | -- | $176,000 |
| 2022 | -- | $176,000 |
Find assessor info on the county website
Neighborhood: 14891
Nearby schools
GreatSchools rating
- 5/10Watkins Glen Elementary SchoolGrades: PK-6Distance: 7.2 mi
- 7/10Watkins Glen Central High SchoolGrades: 7-12Distance: 7.1 mi
Schools provided by the listing agent
- District: Watkins Glen
Source: NYSAMLSs. This data may not be complete. We recommend contacting the local school district to confirm school assignments for this home.
