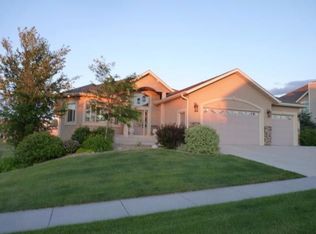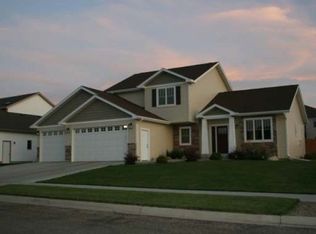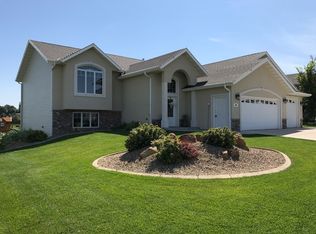Sold on 11/01/24
Price Unknown
4000 Overland Rd, Bismarck, ND 58503
5beds
3,681sqft
Single Family Residence
Built in 2007
0.28 Acres Lot
$583,000 Zestimate®
$--/sqft
$3,304 Estimated rent
Home value
$583,000
$536,000 - $635,000
$3,304/mo
Zestimate® history
Loading...
Owner options
Explore your selling options
What's special
This may just be the one you've been waiting for! This spacious beautifully updated home in a very desirable neighborhood near parks and schools is ready for you and yours! With nearly 3,700 sf of living space, this home includes 5 bedrooms and 3 bathrooms plus a bonus room that could be an office, den or exercise room, large living spaces and a triple stall garage. The large kitchen with abundant cabinetry and sit up peninsula, is sure to provide for great dining experiences. The home offers a lot of natural light beginning with the dormer style roof line window offering added light to the main living area, and the many windows throughout. There is plenty of space to relax, entertain and enjoy the indoors with the large living room, front seating and dining areas on the main as well as a large family room in the basement where there are daylight windows; have to love that natural light. The living room and family room have natural gas fireplaces to take the chill off on those cold winter nights. There are also great outdoor spaces to enjoy including a large stamped concrete front patio, a covered upper deck with great views, and a second stamped concrete patio accessible from the walkout patio doors in the basement. And wait, there's more - you have access to the park district lands behind the home which can serve as an extension of your outdoor yard enjoyment! So many updates and well maintained, don't miss out! UPDATES: INTERIOR Main Floor:
- Kitchen: New Range, refrigerator, dishwasher, faucet 2024
- Living Room: New Fireplace backdrop 2022
- Bedrooms: New carpet 2022
- Laundry Room: New sink and vanity 2021, New flooring 2020, New washer and dryer 2018
Basement:
- New carpet 2020
- New carpet stairs and flooring kickboards 2020
- Bar area: New flooring 2021
- Mechanical Room: Epoxy floor 2024, new water heater 2023
Throughout:
- Lots of new door handles, painting, outlets, light fixtures, ceiling fans since 2018
EXTERIOR
- New shingles and gutters 2023
- New front patio stamped concrete 2024
- New maintenance free front steps 2024
- New back patio stamped concrete and adjacent retaining wall 2024
- New west side retaining wall about 2020
- New front storm door 2022
- Professionally routed and sealed driveway/sidewalk cracks 2024
- Planted 2 boulevard trees 2021
OTHER MENTIONS:
- Professionally service heating/cooling systems annually
Zillow last checked: 8 hours ago
Listing updated: November 04, 2024 at 09:22am
Listed by:
PHYLLIS A RITTENBACH 701-426-8319,
BIANCO REALTY, INC.
Bought with:
PHYLLIS A RITTENBACH, 9409
BIANCO REALTY, INC.
Source: Great North MLS,MLS#: 4015787
Facts & features
Interior
Bedrooms & bathrooms
- Bedrooms: 5
- Bathrooms: 3
- Full bathrooms: 2
- 3/4 bathrooms: 1
Primary bedroom
- Level: Main
Bedroom 2
- Level: Main
Bedroom 3
- Level: Main
Bedroom 4
- Level: Basement
Bedroom 5
- Level: Basement
Primary bathroom
- Level: Main
Bathroom 2
- Level: Main
Bathroom 3
- Level: Basement
Bonus room
- Level: Basement
Dining room
- Level: Main
Other
- Level: Main
Family room
- Level: Basement
Kitchen
- Level: Main
Living room
- Level: Main
Other
- Level: Basement
Heating
- Fireplace(s), Forced Air
Cooling
- Central Air
Appliances
- Included: Dishwasher, Disposal, Dryer, Electric Range, Microwave Hood, Range Hood, Refrigerator, Washer
- Laundry: Main Level
Features
- Ceiling Fan(s), Main Floor Bedroom, Primary Bath, Walk-In Closet(s), Wet Bar
- Windows: Window Treatments
- Basement: Concrete,Egress Windows,Finished,Walk-Out Access
- Number of fireplaces: 2
- Fireplace features: Family Room, Living Room
Interior area
- Total structure area: 3,681
- Total interior livable area: 3,681 sqft
- Finished area above ground: 1,871
- Finished area below ground: 1,810
Property
Parking
- Total spaces: 3
- Parking features: Attached
- Attached garage spaces: 3
Features
- Exterior features: Rain Gutters
- Spa features: Whirlpool Tub
- Has view: Yes
Lot
- Size: 0.28 Acres
- Dimensions: 97 Fr 91 Rear 130 Depth
- Features: Views, Sprinklers In Rear, Sprinklers In Front, Corner Lot, Landscaped, Lot - Owned
Details
- Parcel number: 0959006001
Construction
Type & style
- Home type: SingleFamily
- Architectural style: Ranch,Walk-Out
- Property subtype: Single Family Residence
Materials
- Fiber Cement, Stucco
Condition
- New construction: No
- Year built: 2007
Utilities & green energy
- Sewer: Public Sewer
- Water: Public
Community & neighborhood
Security
- Security features: Smoke Detector(s)
Location
- Region: Bismarck
Price history
| Date | Event | Price |
|---|---|---|
| 11/1/2024 | Sold | -- |
Source: Great North MLS #4015787 Report a problem | ||
| 9/19/2024 | Pending sale | $569,900$155/sqft |
Source: Great North MLS #4015787 Report a problem | ||
| 9/13/2024 | Listed for sale | $569,900+20%$155/sqft |
Source: Great North MLS #4015787 Report a problem | ||
| 3/19/2018 | Sold | -- |
Source: Great North MLS #3335526 Report a problem | ||
| 2/2/2018 | Pending sale | $474,900$129/sqft |
Source: BIANCO REALTY, INC. #335526 Report a problem | ||
Public tax history
| Year | Property taxes | Tax assessment |
|---|---|---|
| 2024 | $7,383 +16.8% | $274,300 -5.3% |
| 2023 | $6,322 +8% | $289,500 +16.4% |
| 2022 | $5,856 -3% | $248,750 +8.7% |
Find assessor info on the county website
Neighborhood: 58503
Nearby schools
GreatSchools rating
- 8/10Centennial Elementary SchoolGrades: K-5Distance: 1 mi
- 7/10Horizon Middle SchoolGrades: 6-8Distance: 0.4 mi
- 9/10Century High SchoolGrades: 9-12Distance: 1.7 mi


