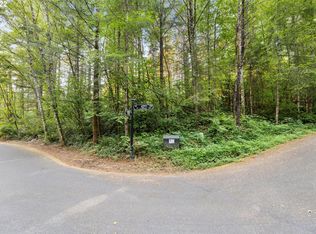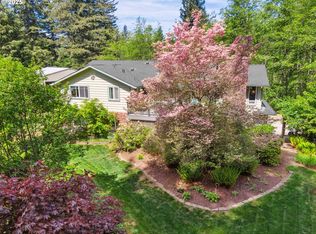Sold
$900,000
4000 NE Matney Rd, Camas, WA 98607
3beds
2,868sqft
Residential, Single Family Residence
Built in 1983
5.11 Acres Lot
$898,500 Zestimate®
$314/sqft
$3,628 Estimated rent
Home value
$898,500
$854,000 - $952,000
$3,628/mo
Zestimate® history
Loading...
Owner options
Explore your selling options
What's special
Escape to the tranquility of this beautiful wooded property just north of Fern Prairie Market and bordering Matney Creek, and feel what it's like to come back to nature. Entertain in the spacious living room with high vaulted ceilings, skylights and exposed beams and relax in the oversized primary suite. Enjoy two additional bedrooms with joining pass through bathroom with separate vanities, plus an upper level loft/office that overlooks the living room. All this plus a large laundry room off the oversized garage. Approximately two acres are fenced and a large doggie door in the kitchen leads to front deck. A trail by the fence goes to a picnic clearing creek-side. Come discover this special, unique property today.
Zillow last checked: 8 hours ago
Listing updated: October 10, 2025 at 07:33am
Listed by:
Shawn Golding 360-216-3835,
Windermere Northwest Living,
Mike Lamb 360-921-1397,
Windermere Northwest Living
Bought with:
Joshua Gibson, 109419
Berkshire Hathaway HomeServices NW Real Estate
Source: RMLS (OR),MLS#: 236150629
Facts & features
Interior
Bedrooms & bathrooms
- Bedrooms: 3
- Bathrooms: 3
- Full bathrooms: 2
- Partial bathrooms: 1
- Main level bathrooms: 3
Primary bedroom
- Features: Bathroom, Suite, Walkin Closet
- Level: Main
Bedroom 2
- Features: Shared Bath
- Level: Main
Bedroom 3
- Features: Shared Bath
- Level: Main
Dining room
- Features: French Doors, Patio
- Level: Main
Kitchen
- Features: Deck, Eating Area
- Level: Main
Living room
- Features: Fireplace, Vaulted Ceiling
- Level: Main
Heating
- Forced Air, Heat Pump, Fireplace(s)
Cooling
- Central Air
Appliances
- Included: Built In Oven, Dishwasher, Free-Standing Refrigerator, Microwave, Electric Water Heater
- Laundry: Laundry Room
Features
- High Speed Internet, Vaulted Ceiling(s), Closet, Shared Bath, Eat-in Kitchen, Bathroom, Suite, Walk-In Closet(s)
- Flooring: Tile, Wall to Wall Carpet
- Doors: French Doors
- Windows: Aluminum Frames, Double Pane Windows
- Basement: Crawl Space
- Number of fireplaces: 1
- Fireplace features: Wood Burning
Interior area
- Total structure area: 2,868
- Total interior livable area: 2,868 sqft
Property
Parking
- Total spaces: 2
- Parking features: Driveway, Parking Pad, Garage Door Opener, Attached
- Attached garage spaces: 2
- Has uncovered spaces: Yes
Accessibility
- Accessibility features: Garage On Main, Main Floor Bedroom Bath, Utility Room On Main, Accessibility
Features
- Stories: 2
- Patio & porch: Deck, Patio
- Exterior features: Yard
- Has view: Yes
- View description: Trees/Woods
- Waterfront features: Creek
- Body of water: Matney Creek
Lot
- Size: 5.11 Acres
- Features: Sloped, Trees, Acres 5 to 7
Details
- Additional structures: ToolShed
- Parcel number: 170911000
- Zoning: R-5
Construction
Type & style
- Home type: SingleFamily
- Architectural style: Ranch
- Property subtype: Residential, Single Family Residence
Materials
- Cedar, Lap Siding
- Foundation: Concrete Perimeter
- Roof: Composition
Condition
- Resale
- New construction: No
- Year built: 1983
Utilities & green energy
- Sewer: Septic Tank
- Water: Well
- Utilities for property: Cable Connected
Community & neighborhood
Location
- Region: Camas
HOA & financial
HOA
- Has HOA: Yes
- HOA fee: $550 annually
Other
Other facts
- Listing terms: Cash,Conventional
Price history
| Date | Event | Price |
|---|---|---|
| 10/10/2025 | Sold | $900,000-4.2%$314/sqft |
Source: | ||
| 9/8/2025 | Pending sale | $939,000$327/sqft |
Source: | ||
| 4/8/2025 | Listed for sale | $939,000+140.8%$327/sqft |
Source: | ||
| 9/9/2010 | Listing removed | $389,900$136/sqft |
Source: John L Scott Real Estate #10061604 Report a problem | ||
| 7/29/2010 | Listed for sale | $389,900-27.1%$136/sqft |
Source: John L Scott Real Estate #10061604 Report a problem | ||
Public tax history
| Year | Property taxes | Tax assessment |
|---|---|---|
| 2024 | $3,431 +12.7% | $816,761 +3.4% |
| 2023 | $3,043 -8.3% | $789,823 -3.2% |
| 2022 | $3,318 -1.2% | $816,335 +34.1% |
Find assessor info on the county website
Neighborhood: 98607
Nearby schools
GreatSchools rating
- 7/10Lacamas Heights Elementary SchoolGrades: K-5Distance: 2.6 mi
- 6/10Liberty Middle SchoolGrades: 6-8Distance: 4.2 mi
- 10/10Camas High SchoolGrades: 9-12Distance: 2.8 mi
Schools provided by the listing agent
- Elementary: Lacamas Lake
- Middle: Liberty
- High: Camas
Source: RMLS (OR). This data may not be complete. We recommend contacting the local school district to confirm school assignments for this home.
Get a cash offer in 3 minutes
Find out how much your home could sell for in as little as 3 minutes with a no-obligation cash offer.
Estimated market value$898,500
Get a cash offer in 3 minutes
Find out how much your home could sell for in as little as 3 minutes with a no-obligation cash offer.
Estimated market value
$898,500

