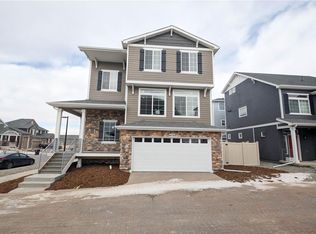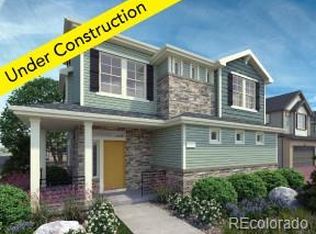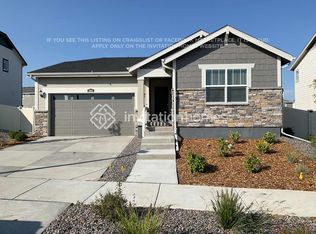Sold for $520,000
$520,000
4000 N Rome Street, Aurora, CO 80019
3beds
1,875sqft
Single Family Residence
Built in 2023
3,688 Square Feet Lot
$486,000 Zestimate®
$277/sqft
$2,767 Estimated rent
Home value
$486,000
$462,000 - $510,000
$2,767/mo
Zestimate® history
Loading...
Owner options
Explore your selling options
What's special
Welcome to Oakwood's Surrey Model – a 1,875 sq. ft. haven of modern design and functionality. This 3-bed, 2.5-bath home features an 8' front door, a spacious 2-car garage, and an enlarged concrete patio for outdoor living.
Inside, enjoy the abundance of natural light with the clerestory and high glass window packages. The kitchen is a focal point, boasting an enlarged island and a gas line at the range for culinary enthusiasts.
With attention to detail throughout, this Oakwood model invites you to experience the perfect blend of style and comfort.
Zillow last checked: 8 hours ago
Listing updated: February 10, 2025 at 01:31pm
Listed by:
Team Front Range 720-201-7630 kristen-mw@hotmail.com,
Keller Williams Trilogy
Bought with:
Syed Farzan Sikandarpur, 100053354
HomeSmart Realty
Source: REcolorado,MLS#: 5407318
Facts & features
Interior
Bedrooms & bathrooms
- Bedrooms: 3
- Bathrooms: 3
- Full bathrooms: 1
- 3/4 bathrooms: 1
- 1/2 bathrooms: 1
- Main level bathrooms: 1
Primary bedroom
- Level: Upper
- Area: 156.55 Square Feet
- Dimensions: 15.5 x 10.1
Bedroom
- Level: Upper
- Area: 112.7 Square Feet
- Dimensions: 11.5 x 9.8
Bedroom
- Level: Upper
- Area: 108.07 Square Feet
- Dimensions: 10.7 x 10.1
Primary bathroom
- Level: Upper
Bathroom
- Level: Upper
Bathroom
- Level: Main
Bonus room
- Level: Upper
Great room
- Level: Main
- Area: 197.6 Square Feet
- Dimensions: 15.2 x 13
Kitchen
- Level: Main
- Area: 159.5 Square Feet
- Dimensions: 14.5 x 11
Laundry
- Level: Upper
Heating
- Forced Air
Cooling
- Central Air
Appliances
- Included: Convection Oven, Dishwasher, Disposal, Gas Water Heater, Microwave, Oven
- Laundry: In Unit
Features
- Eat-in Kitchen, Entrance Foyer, Granite Counters, Kitchen Island, Open Floorplan, Pantry, Primary Suite, Quartz Counters, Smart Thermostat, Smoke Free, Walk-In Closet(s)
- Flooring: Carpet, Vinyl
- Windows: Double Pane Windows
- Has basement: No
- Has fireplace: Yes
- Fireplace features: Gas
- Common walls with other units/homes: No Common Walls
Interior area
- Total structure area: 1,875
- Total interior livable area: 1,875 sqft
- Finished area above ground: 1,875
Property
Parking
- Total spaces: 2
- Parking features: Garage - Attached
- Attached garage spaces: 2
Features
- Levels: Tri-Level
- Patio & porch: Front Porch
- Exterior features: Balcony, Gas Grill, Private Yard, Rain Gutters
Lot
- Size: 3,688 sqft
- Features: Landscaped, Master Planned, Sprinklers In Front, Sprinklers In Rear
Details
- Parcel number: R0206730
- Special conditions: Standard
Construction
Type & style
- Home type: SingleFamily
- Architectural style: A-Frame,Urban Contemporary
- Property subtype: Single Family Residence
Materials
- Stone, Wood Siding
- Foundation: Slab
Condition
- New Construction
- New construction: Yes
- Year built: 2023
Details
- Builder model: Surrey
- Builder name: Oakwood Homes, LLC
- Warranty included: Yes
Utilities & green energy
- Electric: 110V
- Sewer: Public Sewer
- Water: Public
- Utilities for property: Cable Available, Electricity Connected, Natural Gas Available, Natural Gas Connected
Green energy
- Energy efficient items: Appliances, Construction, HVAC, Insulation, Thermostat, Water Heater, Windows
Community & neighborhood
Security
- Security features: Carbon Monoxide Detector(s), Smoke Detector(s), Water Leak/Flood Alarm
Location
- Region: Aurora
- Subdivision: Green Valley Ranch
HOA & financial
HOA
- Has HOA: Yes
- HOA fee: $108 monthly
- Amenities included: Park, Playground, Trail(s)
- Services included: Maintenance Grounds, Road Maintenance, Snow Removal
- Association name: Westwind Management
- Association phone: 303-369-1800
Other
Other facts
- Listing terms: Cash,Conventional,FHA,VA Loan
- Ownership: Builder
- Road surface type: Alley Paved
Price history
| Date | Event | Price |
|---|---|---|
| 4/5/2024 | Sold | $520,000-1%$277/sqft |
Source: | ||
| 3/6/2024 | Pending sale | $525,350$280/sqft |
Source: | ||
| 11/21/2023 | Listed for sale | $525,350$280/sqft |
Source: | ||
Public tax history
| Year | Property taxes | Tax assessment |
|---|---|---|
| 2025 | $6,538 +26% | $29,810 -14.4% |
| 2024 | $5,190 +29.4% | $34,840 +13.5% |
| 2023 | $4,012 +109.1% | $30,690 +51.8% |
Find assessor info on the county website
Neighborhood: Green Valley Ranch East
Nearby schools
GreatSchools rating
- 5/10Aurora Highlands P-8Grades: PK-8Distance: 1.3 mi
- 5/10Vista Peak 9-12 PreparatoryGrades: 9-12Distance: 3.7 mi
Schools provided by the listing agent
- Elementary: Vista Peak
- Middle: Harmony Ridge P-8
- High: Vista Peak
- District: Adams-Arapahoe 28J
Source: REcolorado. This data may not be complete. We recommend contacting the local school district to confirm school assignments for this home.
Get a cash offer in 3 minutes
Find out how much your home could sell for in as little as 3 minutes with a no-obligation cash offer.
Estimated market value$486,000
Get a cash offer in 3 minutes
Find out how much your home could sell for in as little as 3 minutes with a no-obligation cash offer.
Estimated market value
$486,000


