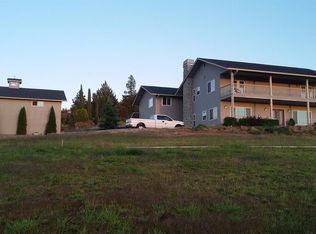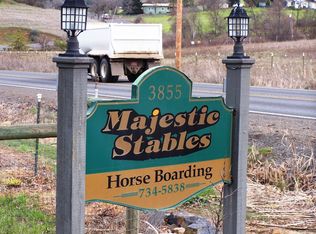Closed
$795,000
4000 N Foothill Rd, Medford, OR 97504
4beds
3baths
3,461sqft
Single Family Residence
Built in 1979
3.5 Acres Lot
$800,400 Zestimate®
$230/sqft
$3,250 Estimated rent
Home value
$800,400
$752,000 - $848,000
$3,250/mo
Zestimate® history
Loading...
Owner options
Explore your selling options
What's special
Nestled in the East Hills of the Rogue Valley, this stunning tri-level 4 bed, 3 bath home, encompassing 3,461 square feet of thoughtfully designed living space exudes warmth & character, providing a peaceful poolside retreat. Large kitchen with lots of storage & island, has granite, double ovens, wine fridge & is oriented to the great room & living room overlooking the pool. Primary suite has its own private deck & sophisticated shower, tub, tile, glass & vanity. Possible 2 family setup with lower level bonus room flex space & separate entrance. Equipped with multiple solar panels, the well is completely off grid & 3.2 acres of irrigation rights ensure lush surroundings. The property's allure extends beyond the home itself, featuring a private pond that adds a touch of tranquility & an inground pool with a diving board, slide, wet bar, cabana, and pool house with 2 full bathrooms. Expansive decking provides perfect vantage points to the breathtaking views that surround the home.
Zillow last checked: 8 hours ago
Listing updated: November 07, 2024 at 07:32pm
Listed by:
Ford Real Estate 541-773-2088
Bought with:
Windermere Van Vleet Eagle Point
Source: Oregon Datashare,MLS#: 220173884
Facts & features
Interior
Bedrooms & bathrooms
- Bedrooms: 4
- Bathrooms: 3
Heating
- Electric, Forced Air
Cooling
- Central Air
Appliances
- Included: Cooktop, Dishwasher, Disposal, Double Oven, Range Hood, Refrigerator, Water Heater, Wine Refrigerator
Features
- Built-in Features, Ceiling Fan(s), Central Vacuum, Double Vanity, Dual Flush Toilet(s), Enclosed Toilet(s), Granite Counters, In-Law Floorplan, Kitchen Island, Linen Closet, Open Floorplan, Primary Downstairs, Shower/Tub Combo, Soaking Tub, Stone Counters, Vaulted Ceiling(s), Walk-In Closet(s), Wet Bar
- Flooring: Carpet, Hardwood, Tile
- Windows: Skylight(s)
- Basement: Exterior Entry,Partial
- Has fireplace: Yes
- Fireplace features: Living Room, Wood Burning
- Common walls with other units/homes: No Common Walls
Interior area
- Total structure area: 3,461
- Total interior livable area: 3,461 sqft
Property
Parking
- Total spaces: 3
- Parking features: Attached, Electric Vehicle Charging Station(s), Garage Door Opener, RV Access/Parking, Workshop in Garage
- Attached garage spaces: 3
Features
- Levels: Multi/Split
- Patio & porch: Deck, Patio
- Has private pool: Yes
- Pool features: Outdoor Pool
- Fencing: Fenced
- Has view: Yes
- View description: Panoramic
- Waterfront features: Pond
Lot
- Size: 3.50 Acres
- Features: Landscaped, Sloped
Details
- Additional structures: Gazebo, Kennel/Dog Run, Shed(s), Workshop
- Parcel number: 10461022
- Zoning description: EFU / RR-5
- Special conditions: Standard
- Horses can be raised: Yes
Construction
Type & style
- Home type: SingleFamily
- Architectural style: Craftsman
- Property subtype: Single Family Residence
Materials
- Frame
- Foundation: Brick/Mortar
- Roof: Tile
Condition
- New construction: No
- Year built: 1979
Utilities & green energy
- Sewer: Septic Tank
- Water: Well
Community & neighborhood
Security
- Security features: Carbon Monoxide Detector(s), Smoke Detector(s)
Location
- Region: Medford
Other
Other facts
- Has irrigation water rights: Yes
- Listing terms: Cash,Conventional,FHA
- Road surface type: Paved
Price history
| Date | Event | Price |
|---|---|---|
| 4/3/2024 | Sold | $795,000-2.5%$230/sqft |
Source: | ||
| 3/20/2024 | Pending sale | $815,000$235/sqft |
Source: | ||
| 3/14/2024 | Price change | $815,000-4.1%$235/sqft |
Source: | ||
| 11/13/2023 | Listed for sale | $850,000+126.7%$246/sqft |
Source: | ||
| 7/12/2016 | Sold | $375,000-6.2%$108/sqft |
Source: | ||
Public tax history
| Year | Property taxes | Tax assessment |
|---|---|---|
| 2024 | $6,503 +3.2% | $504,420 +3% |
| 2023 | $6,304 +2.2% | $489,730 -0.2% |
| 2022 | $6,170 +2.6% | $490,730 +3% |
Find assessor info on the county website
Neighborhood: 97504
Nearby schools
GreatSchools rating
- 4/10Abraham Lincoln Elementary SchoolGrades: K-6Distance: 1.2 mi
- 3/10Hedrick Middle SchoolGrades: 6-8Distance: 3.4 mi
- 7/10North Medford High SchoolGrades: 9-12Distance: 2.5 mi
Schools provided by the listing agent
- Elementary: Abraham Lincoln Elem
- Middle: Hedrick Middle
- High: North Medford High
Source: Oregon Datashare. This data may not be complete. We recommend contacting the local school district to confirm school assignments for this home.

Get pre-qualified for a loan
At Zillow Home Loans, we can pre-qualify you in as little as 5 minutes with no impact to your credit score.An equal housing lender. NMLS #10287.

