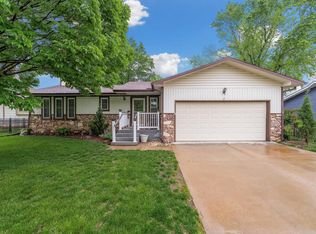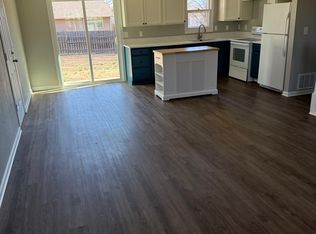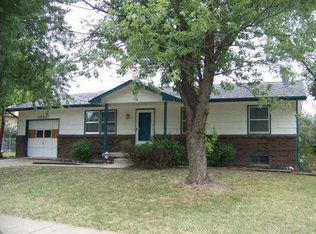GREAT HOME LOCATED IN THE HEART OF BEL AIRE. THIS RANCH STYLE HOME FEATURES INCLUDE: NEW ROOF, UPDATED SPECIALTY CERAMIC TILE, STONE FIREPLACE, FINISHED BASEMENT WITH WETBAR, GAMEROOM, AND THEATRE AREA, PROJECTION SCREEN STAYS, LARGE BACKYARD WITH PRIVACY FENCED YARD, SPRINKLER SYSTEM AND STORAGE SHED. SELLER IS REPLACING FRONT WINDOWS WITH VINYL, SELLER IS PROCESS OF BOXING UP AND MOVING, PLEASE EXCUSE THE MESS. HOME IS EASY TO SHOW.
This property is off market, which means it's not currently listed for sale or rent on Zillow. This may be different from what's available on other websites or public sources.


