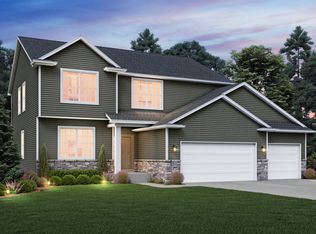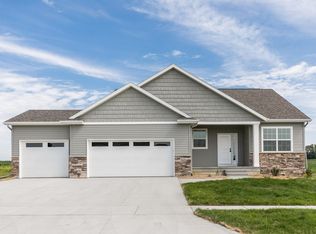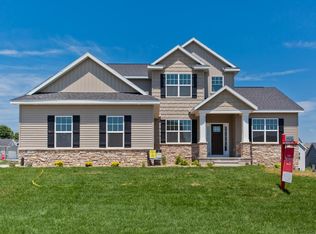Hobbyist dream garage and shop! Gourmet Kitchen! Updated Beautiful, 1-owner, custom home located on a quiet cul-de-sac in the Linn Mar school district. This two- story home boasts over 3200 square feet with 5 bedrooms and 3.5 baths. Drive under, 4 car heated garage area that opens into the climate controlled shop area with room for a fifth vehicle! This home is literally 5 minutes from Collins Aerospace, 7 Minutes to Lindale mall shopping and 7 minutes to I-380. All this convenience coupled with low, county taxes, paved roads and perfect for entertaining! The fabulous, spacious kitchen opens into the large family room and 4 seasons porch, covered deck, private & professionally landscaped yard which backs up to a private wooded area for your own natural oasis. Upper level, large master bedroom with luxurious on suite bath and walk in custom closet. 3 additional bedrooms on upper level and one on first level.
This property is off market, which means it's not currently listed for sale or rent on Zillow. This may be different from what's available on other websites or public sources.



