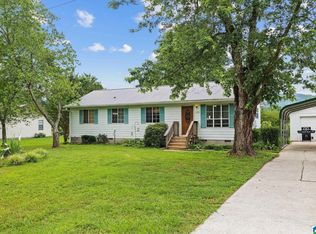Sold for $209,000 on 09/05/25
$209,000
4000 McIntosh Rd, Oxford, AL 36203
3beds
1,538sqft
Single Family Residence
Built in 1999
0.52 Acres Lot
$211,500 Zestimate®
$136/sqft
$1,540 Estimated rent
Home value
$211,500
Estimated sales range
Not available
$1,540/mo
Zestimate® history
Loading...
Owner options
Explore your selling options
What's special
Discover comfort and convenience in this 3 bedroom, 2 bathroom home located in the sought-after Oxford City School District. Nestled on a .52-acre lot, this home features a spacious fenced backyard with an additional cat fence and a covered deck, perfect for outdoor living and entertaining. Inside, enjoy a functional layout with cozy living spaces and a kitchen ready for your personal touch. Just minutes from the Oxford Exchange, restaurants, and shopping—this home offers a quiet setting with city conveniences nearby. Schedule your showing today!
Zillow last checked: 8 hours ago
Listing updated: September 10, 2025 at 06:55pm
Listed by:
Kim Ledbetter 256-485-3690,
Epique Inc
Bought with:
Julie Bell
Coosa River Group LLC dba The Realty Pros Rentals
Source: GALMLS,MLS#: 21422675
Facts & features
Interior
Bedrooms & bathrooms
- Bedrooms: 3
- Bathrooms: 2
- Full bathrooms: 2
Primary bedroom
- Level: First
Bedroom 1
- Level: First
Bedroom 2
- Level: First
Primary bathroom
- Level: First
Bathroom 1
- Level: First
Dining room
- Level: First
Kitchen
- Features: Eat-in Kitchen
- Level: First
Living room
- Level: First
Basement
- Area: 0
Heating
- Central
Cooling
- Central Air
Appliances
- Included: Dishwasher, Refrigerator, Stove-Electric, Electric Water Heater
- Laundry: Electric Dryer Hookup, Washer Hookup, Main Level, Laundry Room, Yes
Features
- Recessed Lighting, Crown Molding, Tub/Shower Combo
- Flooring: Carpet, Vinyl
- Doors: Storm Door(s)
- Windows: Double Pane Windows
- Basement: Crawl Space
- Attic: None
- Number of fireplaces: 1
- Fireplace features: Marble (FIREPL), Living Room, Wood Burning
Interior area
- Total interior livable area: 1,538 sqft
- Finished area above ground: 1,538
- Finished area below ground: 0
Property
Parking
- Total spaces: 1
- Parking features: Driveway, Garage Faces Side
- Garage spaces: 1
- Has uncovered spaces: Yes
Accessibility
- Accessibility features: Ramps
Features
- Levels: One
- Stories: 1
- Patio & porch: Porch, Covered (DECK), Deck
- Pool features: None
- Fencing: Fenced
- Has view: Yes
- View description: None
- Waterfront features: No
Lot
- Size: 0.52 Acres
- Features: Few Trees
Details
- Additional structures: Storage
- Parcel number: 0503080000020007
- Special conditions: As Is
Construction
Type & style
- Home type: SingleFamily
- Property subtype: Single Family Residence
Materials
- Vinyl Siding
Condition
- Year built: 1999
Utilities & green energy
- Sewer: Septic Tank
- Water: Public
Community & neighborhood
Location
- Region: Oxford
- Subdivision: Mcintosh Trails
Price history
| Date | Event | Price |
|---|---|---|
| 9/5/2025 | Sold | $209,000$136/sqft |
Source: | ||
| 8/13/2025 | Contingent | $209,000$136/sqft |
Source: | ||
| 7/13/2025 | Price change | $209,000-5%$136/sqft |
Source: | ||
| 6/20/2025 | Listed for sale | $219,900+92.1%$143/sqft |
Source: | ||
| 11/11/2003 | Sold | $114,500$74/sqft |
Source: Agent Provided Report a problem | ||
Public tax history
| Year | Property taxes | Tax assessment |
|---|---|---|
| 2023 | -- | $20,180 |
| 2022 | -- | -- |
| 2021 | $380 | $15,140 |
Find assessor info on the county website
Neighborhood: 36203
Nearby schools
GreatSchools rating
- 7/10Oxford Elementary SchoolGrades: PK-4Distance: 3.6 mi
- 6/10Oxford Middle SchoolGrades: 7-8Distance: 4.1 mi
- 9/10Oxford High SchoolGrades: 9-12Distance: 3.4 mi
Schools provided by the listing agent
- Elementary: Oxford
- Middle: Oxford
- High: Oxford
Source: GALMLS. This data may not be complete. We recommend contacting the local school district to confirm school assignments for this home.

Get pre-qualified for a loan
At Zillow Home Loans, we can pre-qualify you in as little as 5 minutes with no impact to your credit score.An equal housing lender. NMLS #10287.
