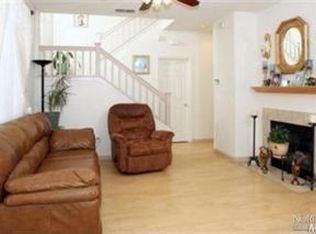Sold for $615,000
$615,000
4000 MATCH POINT Avenue, Santa Rosa, CA 95407
3beds
1,304sqft
Single Family Residence
Built in 1998
5,492.92 Square Feet Lot
$623,600 Zestimate®
$472/sqft
$3,123 Estimated rent
Home value
$623,600
$555,000 - $698,000
$3,123/mo
Zestimate® history
Loading...
Owner options
Explore your selling options
What's special
Welcome to 4000 Match Point Avenue in Santa Rosa, located at the end of a small cul de sac with only 2 other homes, and no through traffic. Flanked by a small, private community park on the left and lightly travelled Golden Gate Avenue on the right, this could be the best location in the neighborhood. On the ground level, there is a 2-car attached garage with interior access, which leads to an interior hallway with a half bathroom and a laundry closet. Then, the kitchen and dining area with ample storage, including a pantry and coat/utility closet. Sliding glass doors in the dining area open to the level, fenced back yard. The living room has a gas fireplace and operable windows with plenty of natural light. The open staircase has high ceilings with clerestory windows. Upstairs are 3 bedrooms (1 en suite, all 3 with mirrored closet doors) and 2 bathrooms. Built in 1998, the seller is the original owner, who watched it being built from the dirt up. Reports and disclosures are available, because we want to make this home easy for you to buy. NOTE: For groups and showings, the easiest access is the white pergola entrance via Golden Gate Avenue. From Sebastopol Road, head South on Fresno Avenue, Right on Golden Gate Avenue. We are across the street from 3850 Golden Gate Avenue.
Zillow last checked: 8 hours ago
Listing updated: November 06, 2024 at 02:20am
Listed by:
Kelley Eling DRE #01336994 415-308-1182,
Fathom Realty Group, Inc. 760-777-2871
Bought with:
Alejandro Gomez, DRE #02182275
W Real Estate
Fermin Escutia, DRE #01813680
W Real Estate
Source: BAREIS,MLS#: 324080870 Originating MLS: Sonoma
Originating MLS: Sonoma
Facts & features
Interior
Bedrooms & bathrooms
- Bedrooms: 3
- Bathrooms: 3
- Full bathrooms: 2
- 1/2 bathrooms: 1
Bedroom
- Level: Upper
Bathroom
- Level: Main,Upper
Dining room
- Level: Main
Kitchen
- Level: Main
Living room
- Level: Main
Heating
- Central
Cooling
- None
Appliances
- Included: Dryer, Washer
Features
- Has basement: No
- Number of fireplaces: 1
- Fireplace features: Gas Log
Interior area
- Total structure area: 1,304
- Total interior livable area: 1,304 sqft
Property
Parking
- Total spaces: 4
- Parking features: Attached, Garage Door Opener, Garage Faces Front, Uncovered Parking Spaces 2+
- Attached garage spaces: 2
- Has uncovered spaces: Yes
Features
- Levels: Two
- Stories: 2
Lot
- Size: 5,492 sqft
- Features: Dead End
Details
- Parcel number: 035700001000
- Special conditions: Offer As Is
Construction
Type & style
- Home type: SingleFamily
- Property subtype: Single Family Residence
Condition
- Year built: 1998
Utilities & green energy
- Sewer: Public Sewer
- Water: Public
- Utilities for property: Electricity Connected, Natural Gas Connected, Public, Underground Utilities
Community & neighborhood
Location
- Region: Santa Rosa
HOA & financial
HOA
- Has HOA: Yes
- HOA fee: $60 monthly
- Amenities included: Park
- Services included: Other, See Remarks
- Association name: Sonoma Courtside Village Master Association
- Association phone: 707-285-0600
Price history
| Date | Event | Price |
|---|---|---|
| 11/6/2024 | Sold | $615,000+2.5%$472/sqft |
Source: | ||
| 10/22/2024 | Pending sale | $600,000$460/sqft |
Source: | ||
| 10/17/2024 | Price change | $600,000-7.7%$460/sqft |
Source: | ||
| 10/10/2024 | Listed for sale | $650,000+233.3%$498/sqft |
Source: | ||
| 3/26/1999 | Sold | $195,000$150/sqft |
Source: Public Record Report a problem | ||
Public tax history
| Year | Property taxes | Tax assessment |
|---|---|---|
| 2025 | $7,249 +113.6% | $615,000 +105.6% |
| 2024 | $3,394 +1.7% | $299,080 +2% |
| 2023 | $3,337 +4.3% | $293,217 +2% |
Find assessor info on the county website
Neighborhood: 95407
Nearby schools
GreatSchools rating
- 4/10Wright Elementary SchoolGrades: K-8Distance: 0.7 mi
- 2/10Elsie Allen High SchoolGrades: 9-12Distance: 1.9 mi
Get pre-qualified for a loan
At Zillow Home Loans, we can pre-qualify you in as little as 5 minutes with no impact to your credit score.An equal housing lender. NMLS #10287.
