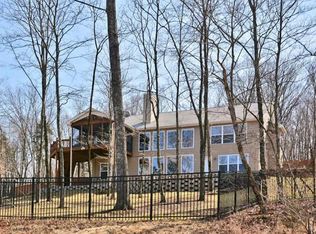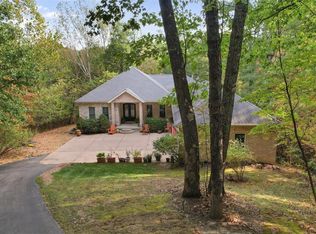Own your own piece of paradise with this 3 bed, 2 full baths, 2,595 sq. foot ranch home in House Springs. Walking in the large front door, you'll immediately notice the immaculate wood flooring throughout. Step into the open living room and enjoy your gas fireplace under a beautiful trey ceiling. The kitchen features plenty of cabinet space with a eat-in island and gas stove. The master suite has split double sinks, a soaking tub, and two separate walk-in closets. Slide open the barn doors down the hall to find an office with built-in shelving and a feature wall. For those who want to enjoy the great outdoors, you can look over your wooded backyard from the covered patio or the walk-out basement with custom fire pit. Homes like this only come around once in a lifetime, so don't miss your opportunity to get in today.
This property is off market, which means it's not currently listed for sale or rent on Zillow. This may be different from what's available on other websites or public sources.

