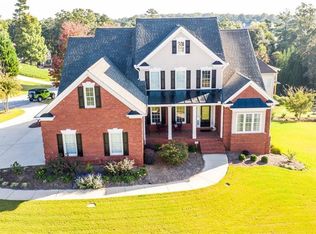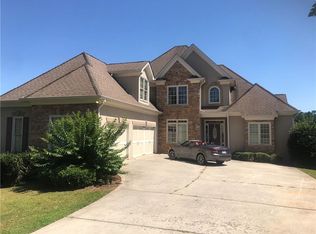Beautiful 4br, 2.5 bath home situated on a 1/2 acre corner lot in a highly desirable neighborhood. A rocking chair front porch welcomes you to this stunning home. A two story foyer greets you as you enter, it is flanked by a formal dining and formal living room/ study. The vaulted great room extends to the sunroom with the master suite on the main. The gourmet kitchen has granite and an island, perfect for entertaining. The upstairs has a landing area, three more bedrooms and a bath. The full unfinished basement has a storm room, ready for expansion.
This property is off market, which means it's not currently listed for sale or rent on Zillow. This may be different from what's available on other websites or public sources.

