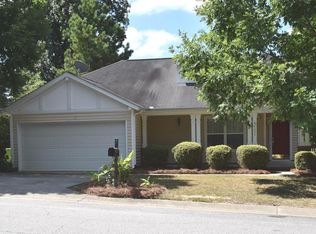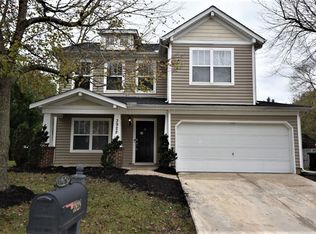Buyer had a change of heart, their loss is your gain! The front porch invites you into this beautifully updated home. The formal dining greets you & leads to the kitchen w/ quartz & butcher block counters, gas range, eat in bar & breakfast nook, which opens up to the living room w/ gas fireplace. Upstairs are 2 bedrooms, bonus room and master suite with 2 walk in closets. Out back is a covered patio w/ cable hook up for outdoor tv! This home is meant for great entertaining. Check it our before it's gone!
This property is off market, which means it's not currently listed for sale or rent on Zillow. This may be different from what's available on other websites or public sources.

