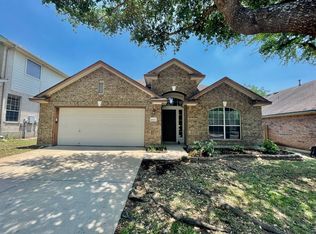Welcome to this beautifully updated single-story gem located just minutes from the heart of Downtown Austin in the vibrant 78744 zip code. This open and bright floorplan features luxury vinyl plank flooring, vaulted ceilings, and thoughtfully designed spaces that make everyday living feel effortless. The stylish kitchen is the heart of the home, complete with a center island, breakfast bar, quartz countertops, and stainless-steel appliances including a gas range perfect for cooking and entertaining. The private primary suite is tucked away from the secondary bedrooms and offers a spacious walk-in closet and a serene en-suite bath with dual vanity, soaking tub, and separate walk-in shower. Step outside to a covered back patio and fully fenced backyard ideal for relaxing evenings or weekend gatherings. Enjoy the benefit of solar panels for eco-friendly energy savings year-round. Located just minutes from Tesla, Meanwhile Brewing, and the local hot spots that give Austin its soul, with the Eastside's restaurants and culture only 10 minutes away. This is Austin living at its finest. Schedule a showing today!
House for rent
$2,400/mo
4000 Fort Collins Way, Austin, TX 78744
3beds
1,578sqft
Price may not include required fees and charges.
Singlefamily
Available now
-- Pets
Central air, ceiling fan
Electric dryer hookup laundry
4 Attached garage spaces parking
Central
What's special
Stainless-steel appliancesQuartz countertopsThoughtfully designed spacesCovered back patioSpacious walk-in closetStylish kitchenSoaking tub
- 22 days
- on Zillow |
- -- |
- -- |
Travel times
Start saving for your dream home
Consider a first time home buyer savings account designed to grow your down payment with up to a 6% match & 4.15% APY.
Facts & features
Interior
Bedrooms & bathrooms
- Bedrooms: 3
- Bathrooms: 2
- Full bathrooms: 2
Heating
- Central
Cooling
- Central Air, Ceiling Fan
Appliances
- Included: Dishwasher, Disposal, Microwave, Range, WD Hookup
- Laundry: Electric Dryer Hookup, Hookups, Laundry Room, Main Level, Washer Hookup
Features
- Breakfast Bar, Ceiling Fan(s), Double Vanity, Eat-in Kitchen, Electric Dryer Hookup, Entrance Foyer, High Ceilings, Kitchen Island, No Interior Steps, Open Floorplan, Pantry, Primary Bedroom on Main, Quartz Counters, Recessed Lighting, Soaking Tub, Vaulted Ceiling(s), WD Hookup, Walk In Closet, Walk-In Closet(s), Washer Hookup
- Flooring: Carpet
Interior area
- Total interior livable area: 1,578 sqft
Property
Parking
- Total spaces: 4
- Parking features: Attached, Driveway, Garage, Covered
- Has attached garage: Yes
- Details: Contact manager
Features
- Stories: 1
- Exterior features: Contact manager
Details
- Parcel number: 898376
Construction
Type & style
- Home type: SingleFamily
- Property subtype: SingleFamily
Materials
- Roof: Composition,Shake Shingle
Condition
- Year built: 2019
Community & HOA
Community
- Features: Playground
Location
- Region: Austin
Financial & listing details
- Lease term: 12 Months
Price history
| Date | Event | Price |
|---|---|---|
| 5/22/2025 | Listed for rent | $2,400$2/sqft |
Source: Unlock MLS #3734474 | ||
![[object Object]](https://photos.zillowstatic.com/fp/ac842ab19ac820da224914f625463e52-p_i.jpg)
