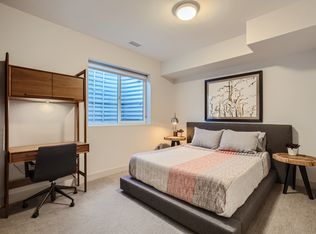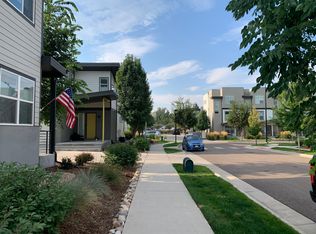Sold for $925,000
$925,000
4000 Fenton Court, Wheat Ridge, CO 80212
4beds
2,942sqft
Single Family Residence
Built in 2016
1,098 Square Feet Lot
$936,500 Zestimate®
$314/sqft
$4,336 Estimated rent
Home value
$936,500
$890,000 - $993,000
$4,336/mo
Zestimate® history
Loading...
Owner options
Explore your selling options
What's special
Unique opportunity to own this fantastic home in the heart of Wheat Ridge. This home features many upgrades including: expansive kitchen Island, extra storage, built in storage, built in elfa & California closets throughout the home, rooftop deck with mountain views and grill, added dry bar with mini fridge. Walking distance to Tennyson St with tons of shopping, restaurants, parks, lakes and more! Private walking path takes you straight from the neighborhood to 38th Ave in a matter of minutes. Home is pre-wired for solar panels and is very energy efficient. Backyard includes a dog run and a small private area to relax outside. HOA covers the ENTIRE EXTERIOR of the home including the roof, water, sewer, trash/recycling, snow removal, landscaping areas, maintenance during summer months, dedicated common garden area with 8 plots of to plant your garden.
Zillow last checked: 8 hours ago
Listing updated: September 13, 2023 at 10:11pm
Listed by:
Lauren Basford 303-817-3968,
Slifer Smith and Frampton Real Estate
Bought with:
Jon Bastone, 100057026
LIV Sotheby's International Realty
Source: REcolorado,MLS#: 2625578
Facts & features
Interior
Bedrooms & bathrooms
- Bedrooms: 4
- Bathrooms: 4
- Full bathrooms: 2
- 3/4 bathrooms: 1
- 1/2 bathrooms: 1
- Main level bathrooms: 1
Primary bedroom
- Level: Upper
Bedroom
- Level: Upper
Bedroom
- Level: Upper
Bedroom
- Level: Basement
Primary bathroom
- Level: Upper
Bathroom
- Level: Main
Bathroom
- Level: Upper
Bathroom
- Level: Basement
Dining room
- Level: Main
Great room
- Level: Basement
Kitchen
- Level: Main
Living room
- Level: Main
Heating
- Forced Air
Cooling
- Central Air
Appliances
- Included: Bar Fridge, Dishwasher, Dryer, Electric Water Heater, Gas Water Heater, Microwave, Oven, Range, Range Hood, Refrigerator, Self Cleaning Oven, Washer
- Laundry: Laundry Closet
Features
- Ceiling Fan(s), Eat-in Kitchen, Five Piece Bath, High Ceilings, High Speed Internet, Kitchen Island, Open Floorplan, Pantry, Primary Suite, Quartz Counters, Smart Thermostat, Smoke Free, Walk-In Closet(s)
- Flooring: Carpet, Tile, Vinyl
- Windows: Double Pane Windows, Window Coverings
- Basement: Bath/Stubbed,Finished,Full,Sump Pump
- Number of fireplaces: 1
- Fireplace features: Gas, Living Room
- Common walls with other units/homes: No Common Walls
Interior area
- Total structure area: 2,942
- Total interior livable area: 2,942 sqft
- Finished area above ground: 2,162
- Finished area below ground: 780
Property
Parking
- Total spaces: 2
- Parking features: Oversized
- Attached garage spaces: 2
Features
- Levels: Two
- Stories: 2
- Patio & porch: Front Porch, Rooftop
- Exterior features: Dog Run, Fire Pit, Gas Grill, Private Yard, Rain Gutters
- Spa features: Steam Room
- Fencing: Partial
- Has view: Yes
- View description: Mountain(s)
Lot
- Size: 1,098 sqft
- Features: Cul-De-Sac, Landscaped
Details
- Parcel number: 500327
- Special conditions: Standard
Construction
Type & style
- Home type: SingleFamily
- Architectural style: Urban Contemporary
- Property subtype: Single Family Residence
Materials
- Stucco
- Roof: Composition
Condition
- Updated/Remodeled
- Year built: 2016
Utilities & green energy
- Sewer: Public Sewer
- Water: Public
- Utilities for property: Cable Available, Electricity Connected, Natural Gas Available, Natural Gas Connected
Community & neighborhood
Security
- Security features: Carbon Monoxide Detector(s), Security System, Smoke Detector(s)
Location
- Region: Wheat Ridge
- Subdivision: Incarnation Residences
HOA & financial
HOA
- Has HOA: Yes
- HOA fee: $312 monthly
- Services included: Irrigation, Maintenance Grounds, Maintenance Structure, Recycling, Sewer, Snow Removal, Trash, Water
- Association name: Incarnation
- Association phone: 303-518-3586
Other
Other facts
- Listing terms: 1031 Exchange,Cash,Conventional,FHA,VA Loan
- Ownership: Individual
- Road surface type: Paved
Price history
| Date | Event | Price |
|---|---|---|
| 6/22/2023 | Sold | $925,000$314/sqft |
Source: | ||
Public tax history
| Year | Property taxes | Tax assessment |
|---|---|---|
| 2024 | -- | -- |
| 2023 | -- | -- |
| 2022 | -- | -- |
Find assessor info on the county website
Neighborhood: 80212
Nearby schools
GreatSchools rating
- 5/10Stevens Elementary SchoolGrades: PK-5Distance: 0.8 mi
- 5/10Everitt Middle SchoolGrades: 6-8Distance: 2.5 mi
- 7/10Wheat Ridge High SchoolGrades: 9-12Distance: 2.4 mi
Schools provided by the listing agent
- Elementary: Stevens
- Middle: Everitt
- High: Wheat Ridge
- District: Jefferson County R-1
Source: REcolorado. This data may not be complete. We recommend contacting the local school district to confirm school assignments for this home.
Get a cash offer in 3 minutes
Find out how much your home could sell for in as little as 3 minutes with a no-obligation cash offer.
Estimated market value$936,500
Get a cash offer in 3 minutes
Find out how much your home could sell for in as little as 3 minutes with a no-obligation cash offer.
Estimated market value
$936,500

